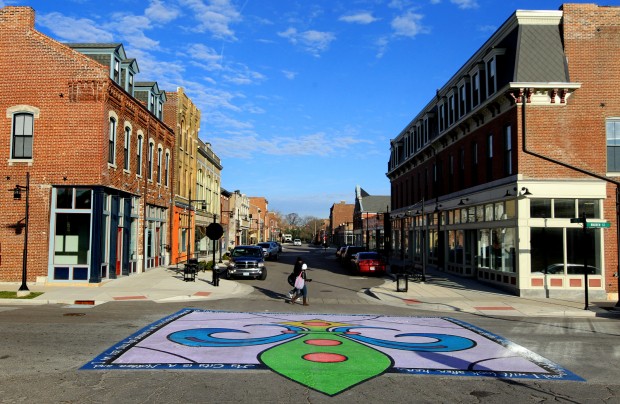Monadnock Hall/Southern New Hampshire University | Mackey Mitchell Architects
Building provides 304 beds in apartment style living with two basic bedroom types.
Wells Fargo Development | HOK
A new high rise apartment building in the heart of downtown Minneapolis.
South Grand Apartments | HOK
A unique 5 story wood framed modern apartment building in Compton Heights historic neighborhood.
Cedar Park | KAI
This multi building development was designed to accommodate the strict hurricane standard…
Arlington School Development | KAI
Located in Arlington Grove in North St Louis, this development consisted of a mix of detached townhouses…
Motor Lofts
A six-story former warehouse building listed on the National register of Historic Places.
Boys Hope Girls Hope
The 19,000 square foot building delivers three core functions: a home for girls, a home for boys, and administration space.
Holton Hooker Center/Grand Valley State University | Mackey Mitchell Architects
This building sits on a very tight site at the top of hill on campus with views over a nearby wooded revive that is filled with hiking trails and outdoor amenities.
Cupples Station | Mackey Mitchell Architects
A Design-Build project, this turn-of-the-century warehouse renovation was completed 2 months ahead of schedule. The apartments range in size from 623 square feet 1,390 square feet and includes five 2-level lofts at, and below, street level.
Baldwin Harbor | Mackey Mitchell Architects
A Design-Build project, this turn-of-the-century warehouse renovation was completed 2 months ahead of schedule. The apartments range in size from 623 square feet 1,390 square feet and includes five 2-level lofts at, and below, street level.
Landmark Condominiums | Fritzlen-Pierce Architects
Following ten years of planning and consensus building, the renovation of the Landmark Condominium…
Rams-Horn Condominiums | Fritzlen-Pierce Architects
This was a complete interior/exterior renovation on the…..
















