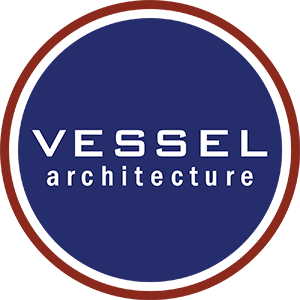Baldwin Harbor | Mackey Mitchell Architects
Mike was on the design team that developed the overall master plan and was the Lead Designer for the exterior skin and individual unit lay-outs. A real challenge was presented when the clients expressed a desire midway through schematic design that no bedrooms in the entire development can be windowless. This caused a major re-planning effort in which Mike developed the idea to create protruding towers along the facades in order to increase external surface area areas for the additional windows.
The overall plan consists of a massive 3 level parking structure under the entire development with 2 story townhouse units buffering the garage from the adjacent streets. On top of the garage the fourth floor is the outdoor pool/garden plaza level that is enveloped on the north and east edge by 5 more stories of the L-shaped condo building. The aesthetic of the building itself is clean lined traditional, or “transitional” with formal notions of base, middle and top. The materials are also somewhat traditional and include stone, stucco and copper.
The street level units are right on the sidewalk with the building stepping back at the third level patio units with their pergola topped decks. This creates a pedestrian experience much more amenable to the human experience then a 9 story building would normally have.
