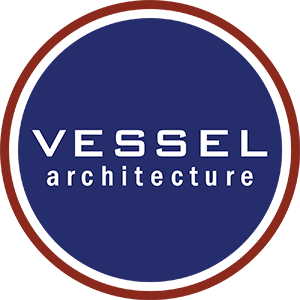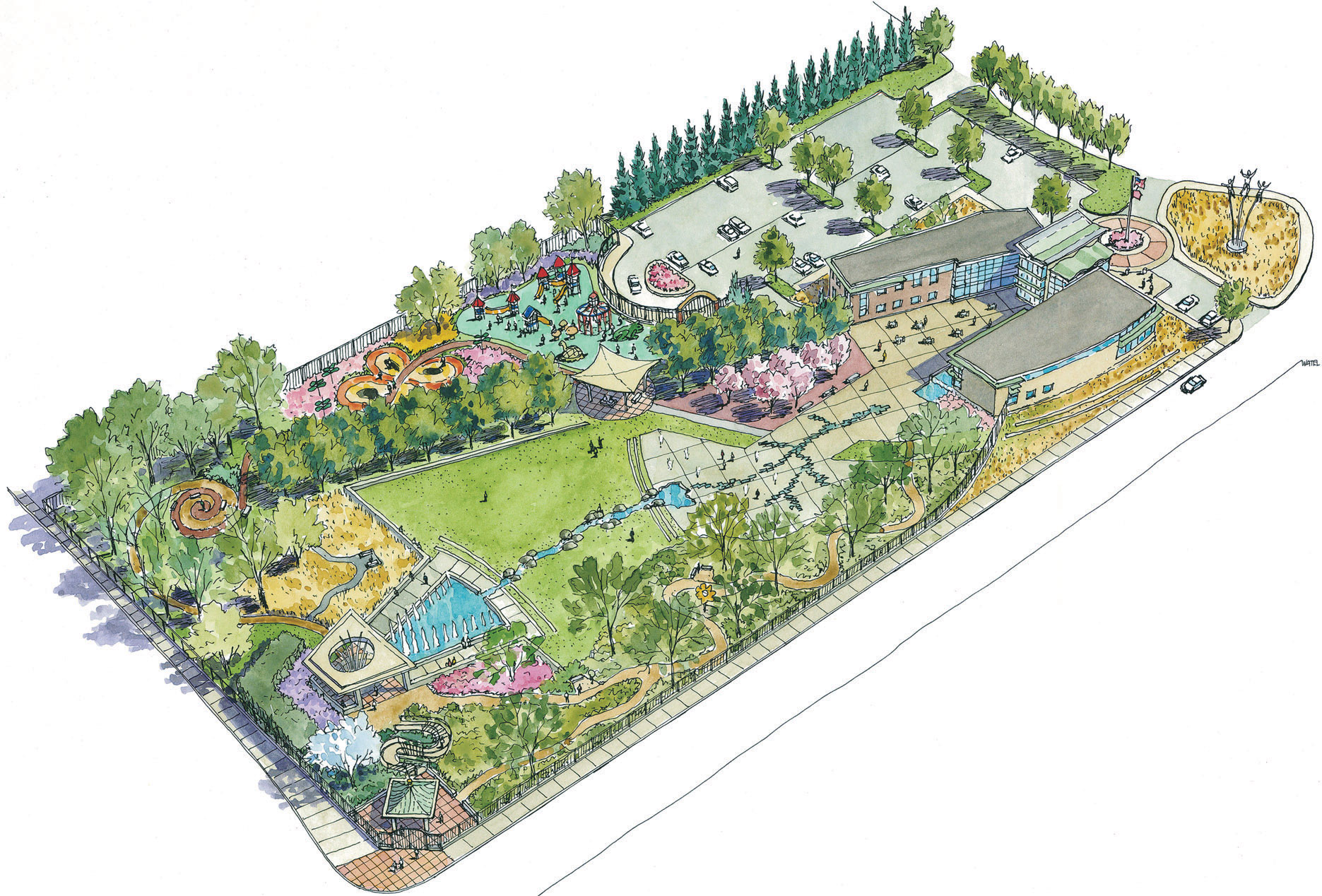Masterplanning
Architectural Master Planning is critical to successful site and building designs. It requires insight, creativity, and experience from an excellent Architect. A successful Master Plan considers the many aspects of existing conditions such as, neighborhood, community, environment, and context, and responds to those complexities in a sophisticated design. It must consider past, present, and future as well as practical, functional, and economic realities. And finally, it must communicate the design response clearly to all stakeholders. It’s not easy! But at Vessel, we have a methodical process for delivering excellent Master Plans!
Site Analysis
Determine the proximity of nearby resources, recreation, housing, etc.
Compile and review available site and building information, surveys, etc. as provided by Seller.
Survey: Obtain CAD files if available or solicit proposals from survey companies.
Civil Engineering: Obtain CAD files of previous engineering designs (if available).
Aerial Photography: Generate high-resolution images from GIS data and/or Google Earth.
Environmental & Geotechnical Engineering: Obtain existing reports if available or solicit proposals. We may not initiate work until later but like you to have proposals early for budgeting.
Scan and archive existing hard-copy survey and site information.
Establish current zoning status and associated local restrictions and requirements.
Delineate setbacks, easements, and special site features.
Identify all applicable Authorities Having Jursidiction.
Identify applicable codes, covenants and other restrictions affecting the property.
Call a local Civil Engineer to gain insight into the history of the site and local knowledge about the area and the jursidictional approval processes.
Call and/or meet with city to determine entitlement process. Outline approval timelines to inform your purchase negotiations for contingency and extensions.
Visit the site to observe and record the characteristics of the site and surrounding area.
Analyze vehicular circulation around and access to the site.
Evaluate climate, solar exposure, prevailing winds, etc.
DELIVERABLES:
Color Site Analysis Diagram
PDFs of all site information available via download link
Masterplan Design
Develop multiple Masterplan concepts
Delineate land uses, establish building size, massing, and parking requirements.
Establish phases and design the site to respond to a logical phasing timeline.
Present and review the master plan concepts with the Ownership team.
Incorporate comments and complete the design.
DELIVERABLES:
Color rendered masterplan with key and data information (8.5x11, 11x17, and 24x36 formats).
3D rendered masterplan (8.5x11, 11x17, and 24x36 formats).
3D fly-around video suitable for investor presentations (YouTube or Vimeo format).
Project Plan Book: Includes all Deliverables bound in 8.5x11 perfect-bound book format.










