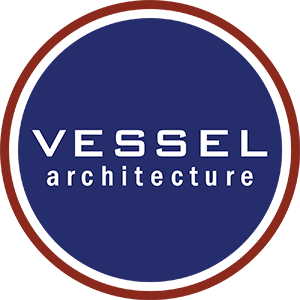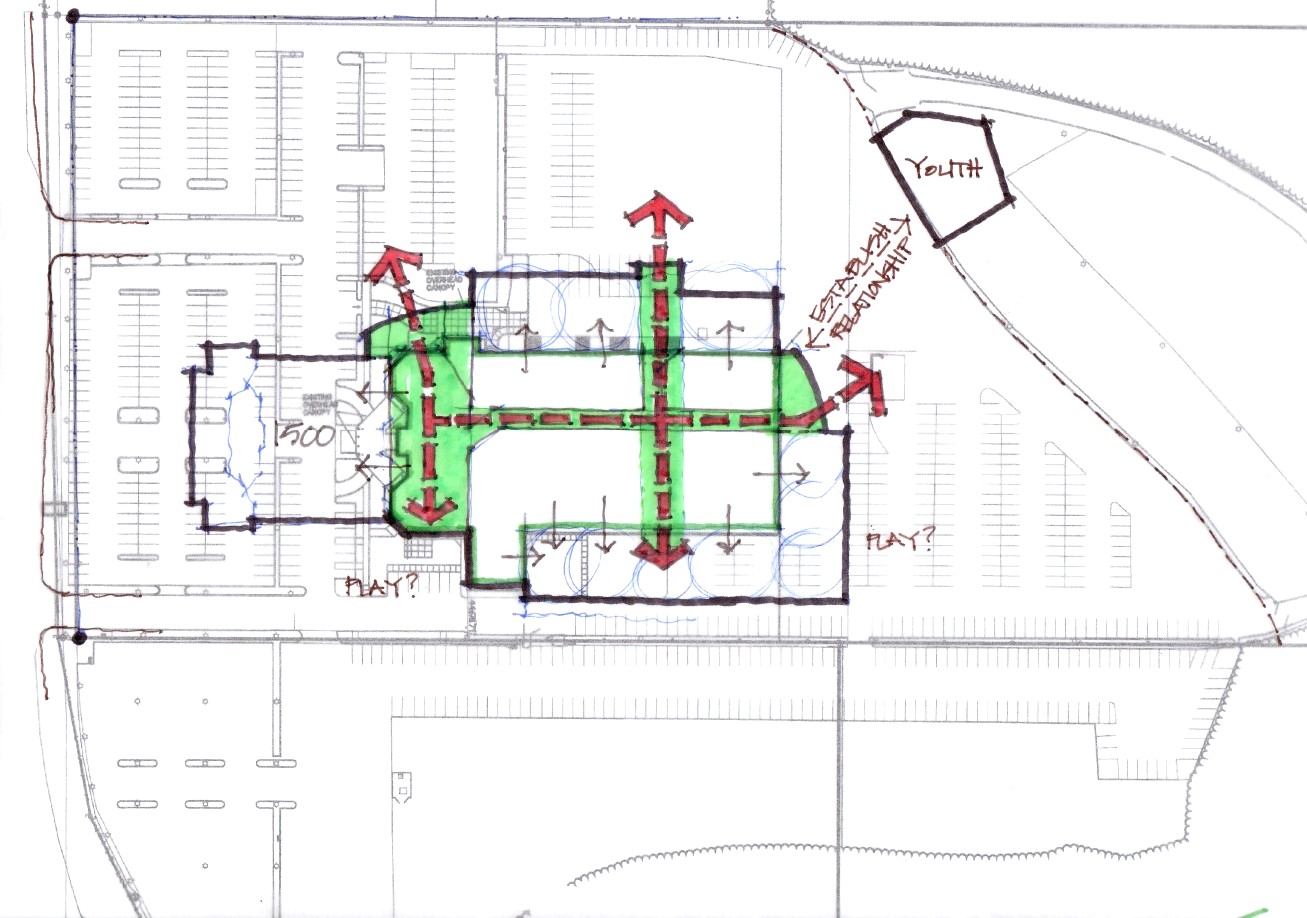St. Charles Assembly Master Plan
Client
Saint Charles Assembly of God
Description
St. Charles Assembly turned to us for help with their growth plans at their prominently located campus on I-70. We took full inventory of their existing site assets and determined constraints including zoning, topography, site access, visibility, and adjacency to an important highway corridor. After that we performed a complete inventory of their extensive existing facility. This stage of the project involved worshiping with the church on Sunday morning so that we could better understand pedestrian flow and the personality of the congregation. We met with each of their ministry leaders to determine existing facility utilization and future growth requirements. The resulting Master Plan deals with ten years of anticipated growth. When God grants that growth, St. Charles Assembly knows exactly how to respond with their facility.
Program Summary
21 Acres
New Children's Ministry
New Worship Center
New Concourse to unify the campus
Separate Youth Building











