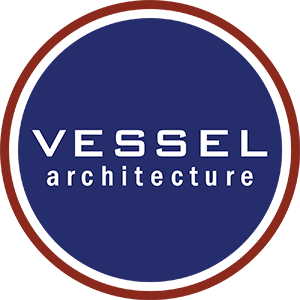Farmington Master Plan
Client
Aprecis Group
Description
Vessel worked with Aprecis Group to develop a Master Plan that would dominate the Southeast corner of Farmington, NM. The Master Plan area encompasses 169 acres. The program featured everything from a movie theater, to big box retail, village streetscape, condominiums, a mega-church, and even single family residences. The beautifully dynamic topography with commanding views across the city posed interesting challenges to the siting and design of the overall development.
Program Summary
169 Acres
9 acre Mega-Church
10 acre Office Complex
Condominiums
Village Streetscape
Mixed-Use Retail and Apartments
Hotel
Restaurants
Single-Family Residences
School










