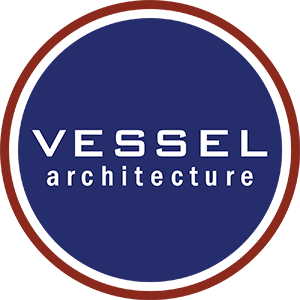Navigating the Intricacies of Code Compliance and Authorities Having Jurisdiction
The construction of a building entails navigating through a maze of regulations, permits, and codes. Architects are more than mere designers; we are stewards of safety and navigators of code compliance. Our work not only defines the visual impact of a structure but ensures its soundness and safety. The importance of understanding and adhering to building codes, the collaborative dynamics with Authorities Having Jurisdiction (AHJs), and the paramount goal of ensuring the well-being of a building's occupants should not be overlooked.
Initial Preparation and Jurisdictional Clarifications
Understanding which AHJs govern a project is paramount. In many projects, especially those involving licensed care like senior living facilities, multiple layers of AHJs can come into play, each wielding their own set of codes. The challenge is not just in understanding these codes but in working through their potential conflicts. For instance, projects across the United States often simultaneously fall under three distinct accessibility requirements, each with its own nuances.
Ensuring proposals are in line with local codes and regulations is essential. This starts with a meticulous code review early in the design phase. Knowledge and experience play vital roles here, allowing us as architects to anticipate and mitigate potential issues well in advance.
Visual Aids and Presentations to AHJs
By the time we approach an AHJ, we typically have a comprehensive BIM model in place. Life safety plans are critical visual aids presented to AHJs, illustrating the project's safety features and occupancy types. These visual aids assist in explaining the project's underlying assumptions to officials who may be seeing the project for the first time.
Stakeholder Involvement and AHJ Discrepancies
Clear communication is the backbone of a smooth permitting process. This begins with a preliminary meeting with the AHJs, where we lay out the design assumptions. If these are clearly conveyed, the permitting phase often sees fewer hiccups.
While the primary stakeholders at this juncture are the design team and relevant AHJs, sometimes multiple AHJs may have conflicting views. Keeping a continuous dialogue and fostering understanding becomes pivotal in such scenarios.
Fast Tracking and Staggering Applications
While there's no one-size-fits-all approach, there can be advantages in splitting permit applications based on the project's unique requirements. Client needs or construction lead times dictate this decision.
AHJ Modifications and Field Inspections
In instances where AHJs request modifications or additional studies, the primary cause is often a lack of clarity. These modifications might also arise during on-site inspections, even if previous approvals were granted. Opening a dialogue, understanding the AHJ's assumptions, clarifying, and recalibrating plans in alignment with these assumptions is key.
Keeping Stakeholders Informed
Tools like Microsoft Teams have revolutionized the communication process at Vessel, ensuring stakeholders remain updated in real-time about project developments. The nature of architecture and construction means setbacks and delays are almost inevitable. While these can indirectly impact time and budget, keeping all parties informed and aligned is crucial.
The Costly Risk of Non-Compliance
An owner can face substantial potential risks when not engaging with a code-savvy architecture firm. The risks are ultimately time and money. Not having your design professional understand the nuances of code can send the project down the wrong path. While both time and money can be at stake, time translates into money, and this compounds losses.
During the development of a current multifamily project, we identified an opportunity to optimize the initial design, which comprised six stairwells. By reconsidering the placement of firewalls, we significantly minimized the number of stairwells. The code dictates a maximum travel distance of 250 feet between stairwells for sprinklered buildings. Given the building's configuration, we devised a plan for two separate fire compartments, enabling us to employ horizontal exits. This strategic placement of the stairs allowed us to halve the number of stairwells in the design.
We not only enhanced the building's design but also translated this into a considerable financial advantage. The freed-up space from the reduced stairwells can be recaptured as rentable square footage. Given that each stairwell equates to approximately $300,000 to $400,000 in construction costs, we have potentially saved the client over $1,000,000 in this project due to our approach to code compliance. Contrary to the common perception of a linear, preordained path through the code, ample room exists for innovation through expertise.
The Legal Landscape
As architects, we wear many hats. One of the most critical roles we play is as advisors. Our foremost duty is not merely to appease our clients but to guide them, ensuring the built environment is safe for everyone. If we fulfill this duty diligently, legal concerns become minimal. It is about creating an equilibrium between what a client desires and what is legally and ethically right.
Collaboration: Predictability, Trust, Consensus
It's crucial that the owner, architect, and building officials are all in sync regarding the building's safety. If even one stakeholder isn't aligned with this vision, it's a recipe for disaster. The role and mission of the building officials is straightforward - ensuring a building is safe. Right or wrong they are an important gatekeeper, and if they are not convinced of a building's safety, it won't see the light of day.
The end goal of every project is not just a beautiful building but a place where its end users will flourish. The peak of any project is the day building officials validate the structure's safety. Our value as architects in ensuring code compliance and liaising with these officials cannot be overstated. Predictability, trust, and consensus – these are the cornerstones of a successful architectural endeavor.
This article is part of a series exploring the relationship of code compliance in the profession of architecture.



