The Oaks at Algonquin
Spectrum challenged us to redesign their prototype community into a platform for creating fresh and relevant environments for today’s modern senior residents. Our team responded by modernizing nearly every detail without compromising the feeling of home… a Senior Living facility must embody.
We introduced an updated porch and porte-cochere scheme at the building entry, a detailed modern balcony and railing systems to maximize openness and views and reimagined the typical grand staircase in an appropriately sized foyer. The dining rooms have a great upscale restaurant feel and outdoor spaces are welcoming with fire, water, and plant elements to encourage people to be together outdoors.
Through this entire redesign process, we leveraged extremely accurate Building Information Modeling (BIM) across disciplines to allow our client to continuously experience and respond to the design changes in photorealistic Virtual Reality.
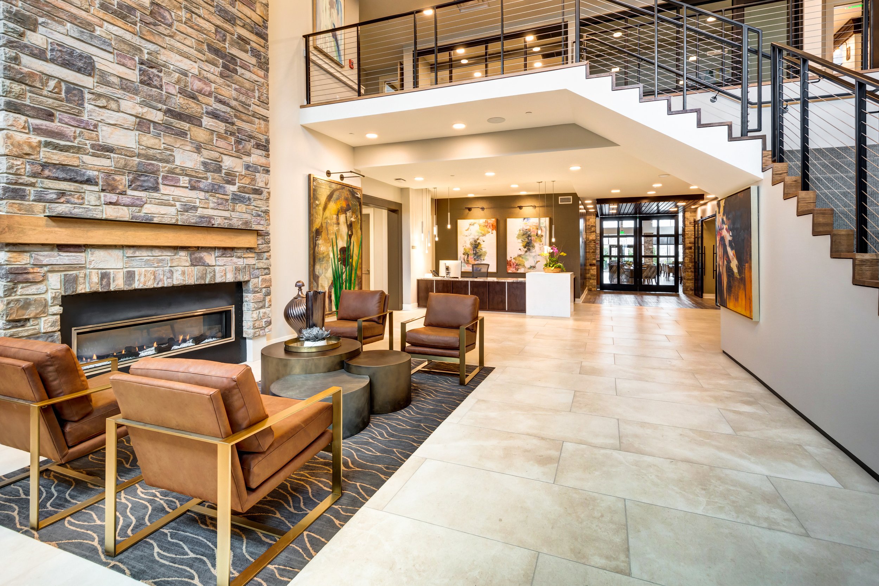

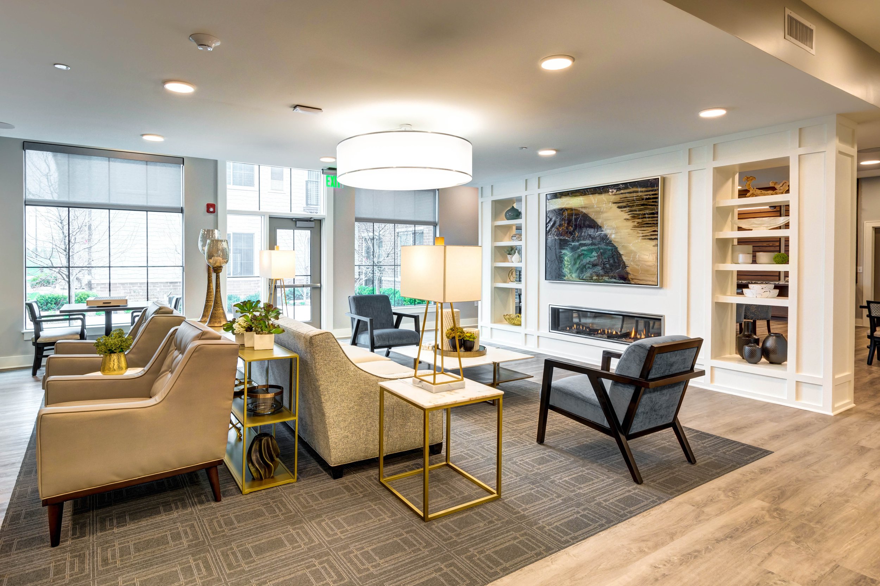
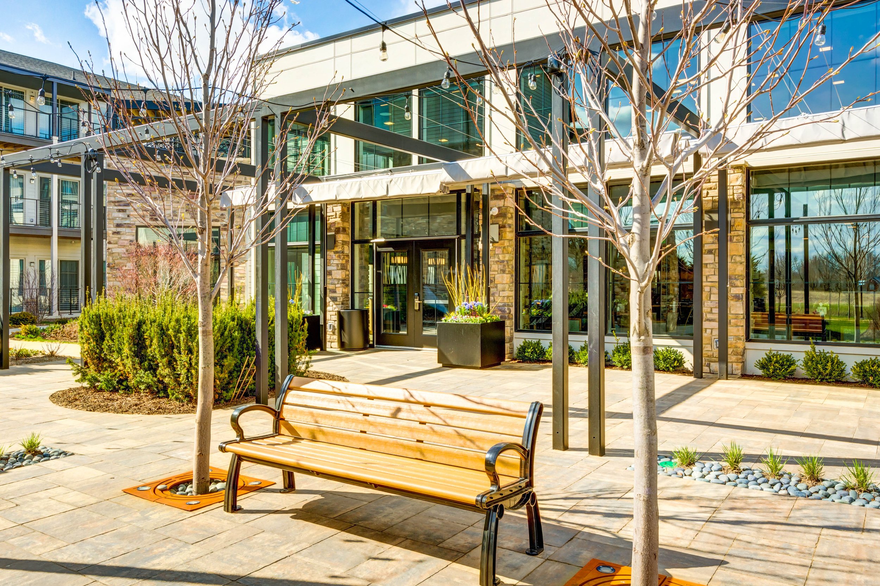
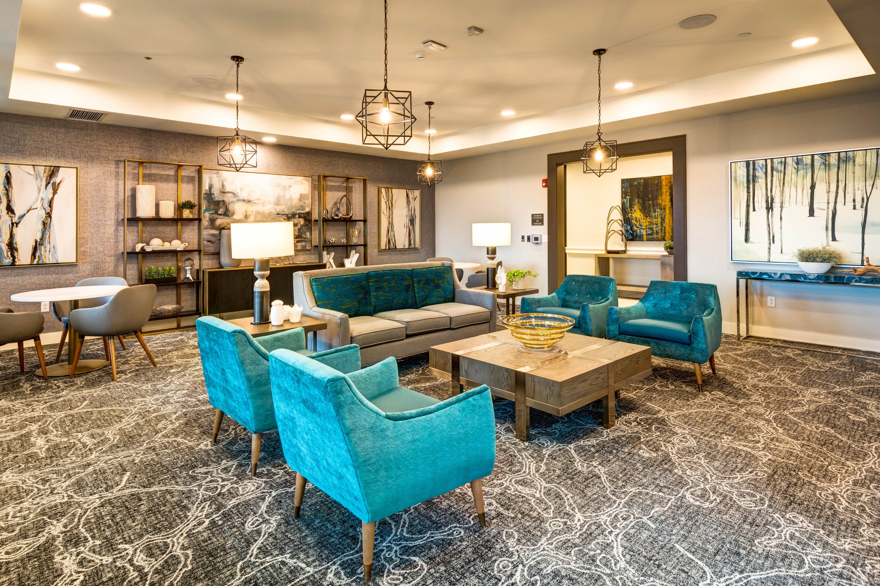
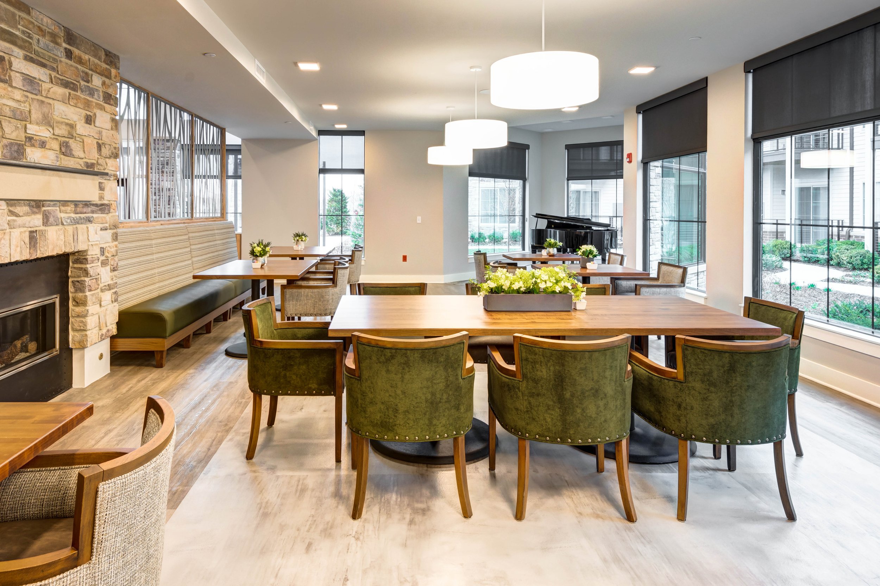
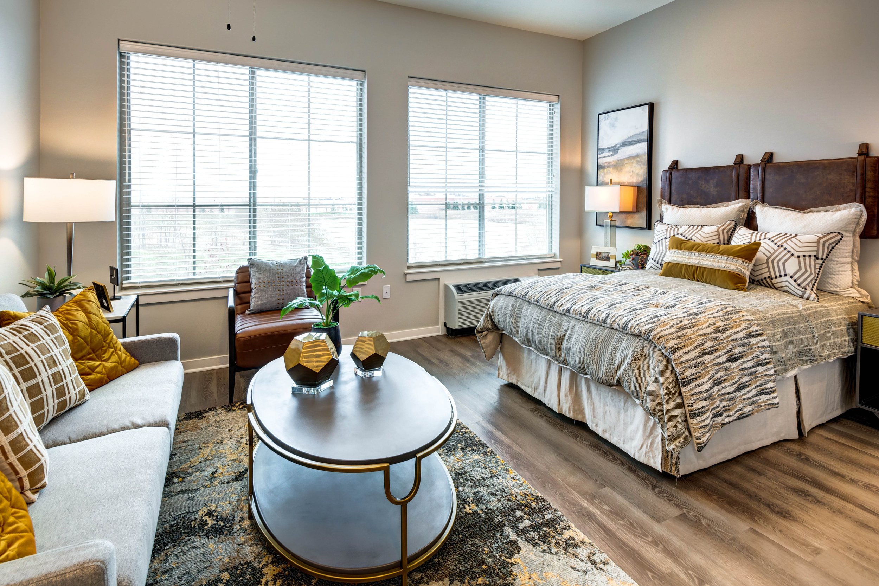
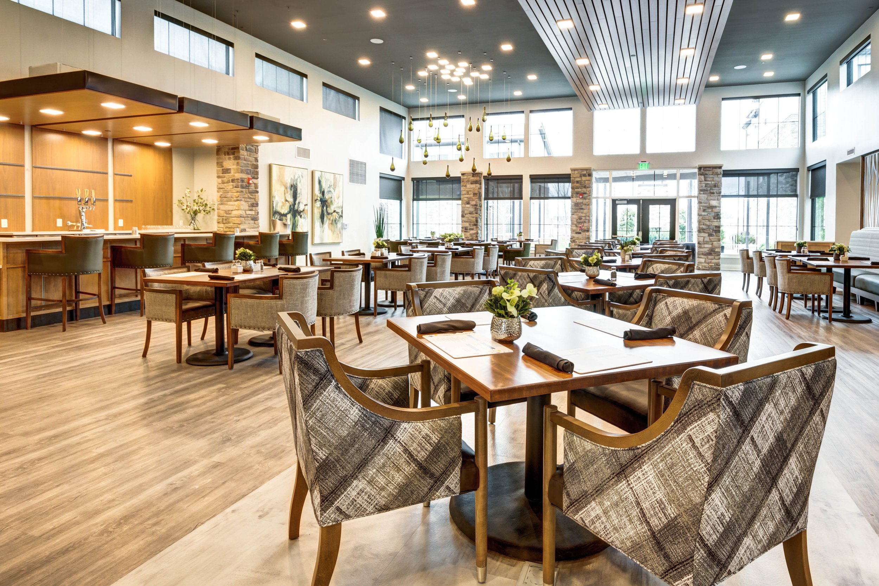
Project Data
Location: Algonquin, Illinois
Completion: 2021
Size (sf): 179,720 sf
Units: 166: 90 IL | 52 AL | 24 MC
Garages: 2 detached
Developer: Spectrum Retirement
Contractor: McShane Construction
Structural: J & M Engineering
MEP: Design/Build



