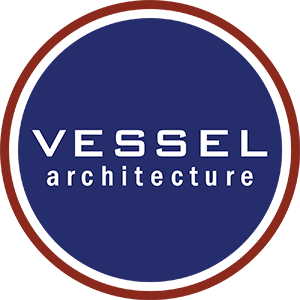Senior Living Design for Covid-19
We’ve been working hard to innovate Senior Living design solutions that respond to the new realities presented by Covid-19. This is an outline of the 31 (and counting!) design impacts we are actively exploring. In the weeks to come we will expand on these topics with more insight and recommendations for new and existing facilities.
HVAC Systems
Environmental zones to inhibit migration of airborne particles from one area to another.
UV germicidal irradiation light systems
Humidity Control
HEPA (High Efficiency Particulate Air) filters
Surfaces
Fewer doors that require handling a knob or push bar
More non-porous surfaces, especially those that people touch.
Handrails
Furniture
Anti-microbial materials like copper meshes and fibers
Cabinets
Resident Units
HVAC systems pressurized so that contaminated units are not pushing air into corridors.
Sealed entry doors to inhibit flow of contaminated air.
More impermeable (easily sanitized) floor area.
Design for more in-room entertainment and longer periods of occupancy.
Delivery of meals and other essentials.
Access & Circulation Control
Ability for staff to have excellent visual command of corridors and amenity spaces. Combination of physical and digital solutions.
Access control at all exterior doors.
Ability for staff to direct residents away from contaminated areas.
New Rooms and Configurations
Conversation rooms where guests can visit with residents without the risk of transmission.
PPE storage & distribution hub. Storage for extra cleaning supplies, paper-goods (toilet paper!), etc.
Decontamination rooms.
Accommodations for overnight staff.
Pocket ‘neighborhoods’ with spaces that enable wings or groups of rooms to be more self-sufficient.
Alternate routes to important amenities in case a wing is in isolation.
Mail rooms with exterior access for deliveries. Separate mail rooms for IL and AL.
More and better outdoor spaces (private balconies, wider sidewalks, larger courtyards, etc.)
Central Kitchen layout, special food-prep and distribution equipment, etc.
Technology
Occupancy sensors (already doing this).
More automatic doors.
Health monitoring via sensors, smart-watch devices, etc.
Voice controls (Alexa, Google Home, etc.)
As you can see, we have a lot of work to do! But we’re determined to be on the leading edge of designing solutions that protect the health, safety, and welfare of our elders. After all, Vessel’s mission is to “Create places where people flourish”. We’re up to the challenge, so stay tuned as we explore these topics in the weeks to come!

