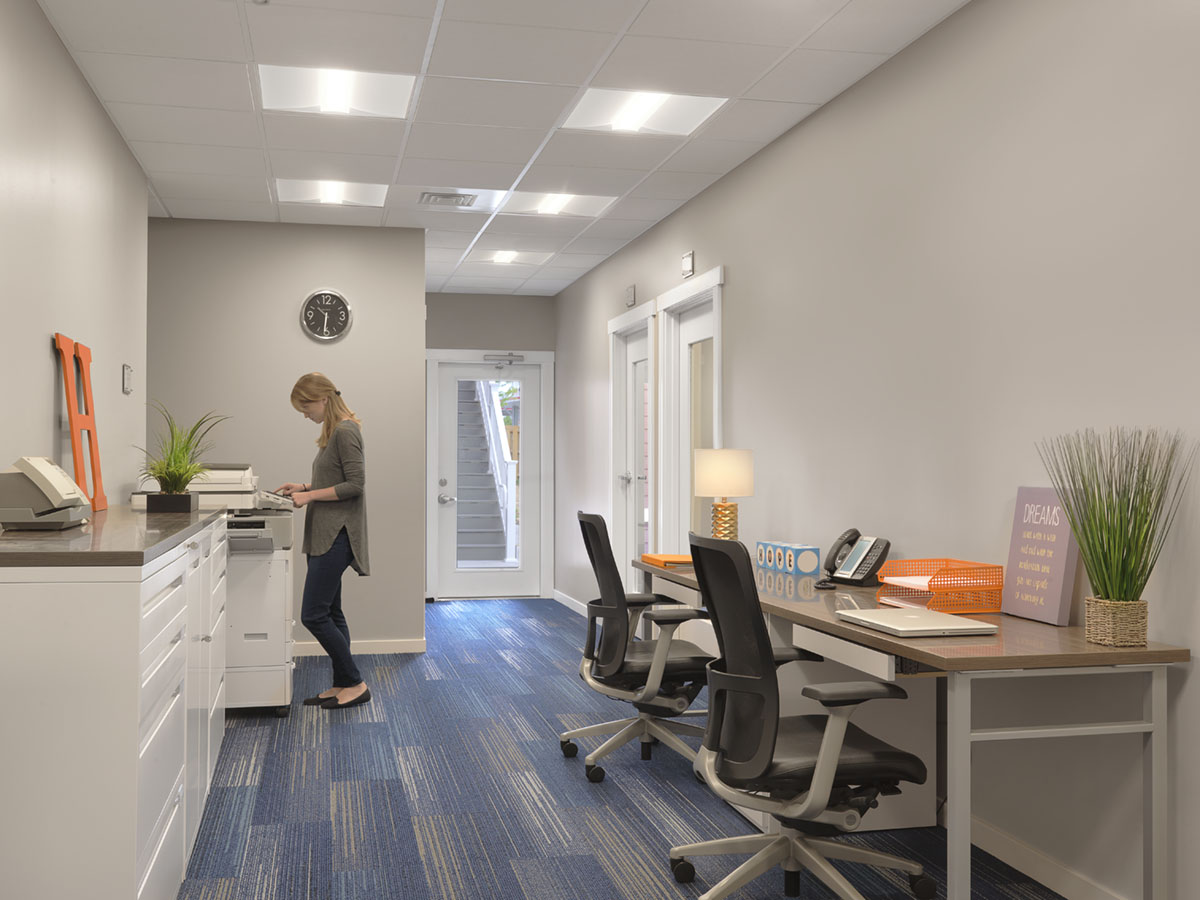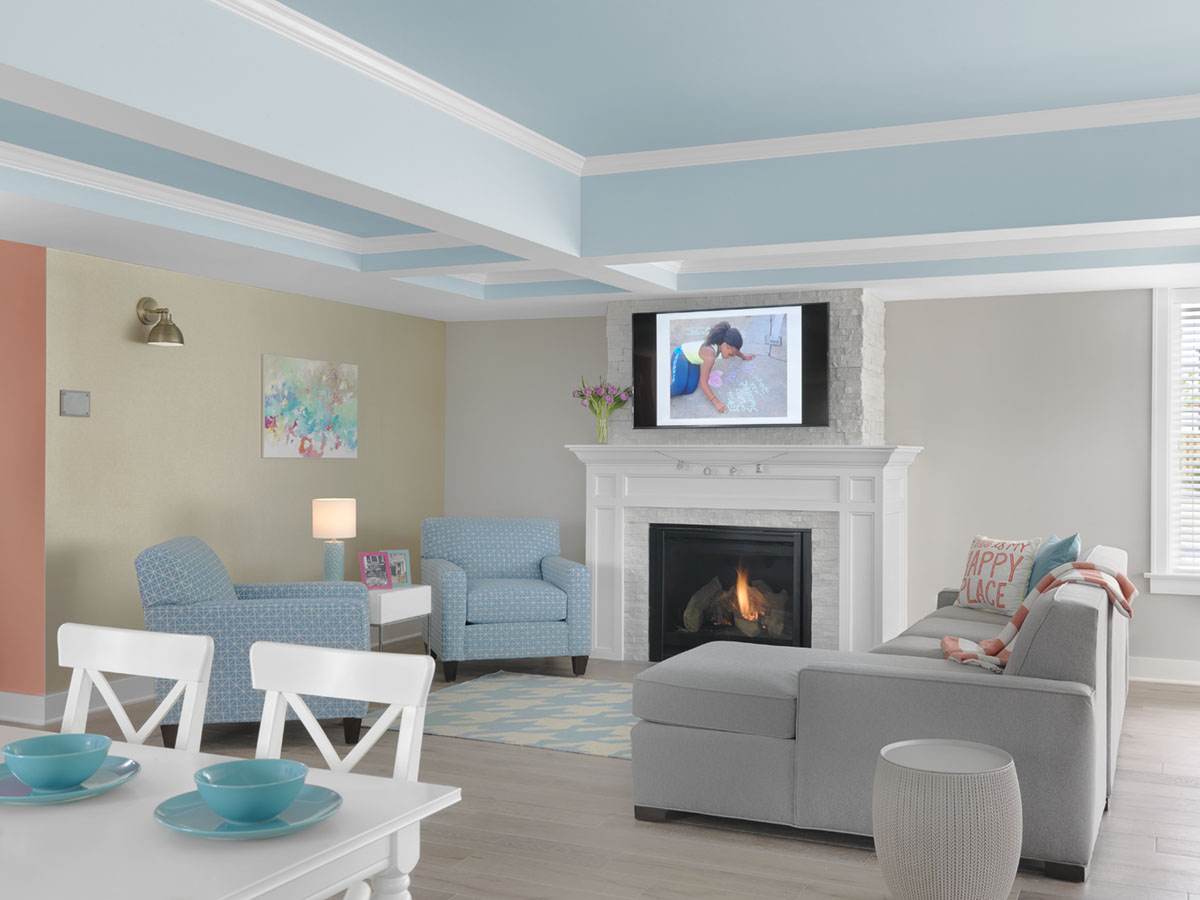Boys Hope Girls Hope
Saint Louis, MO
What a privilege to help BHGH live out their mission of restoration to kids who need a little extra help to break the cycle of poverty, achieve their dreams, and become men and women who serve others. Formerly spread out on three different sites, BHGH turned to Vessel to re-imagine a unified campus that looks and feels like home but performs as two group homes and office space.
The 19,000 square foot building delivers three core functions: a home for girls, a home for boys, and administration space. Each home provides living, dining, and gathering spaces for 10 scholars who live in residence. Live-in staff have private quarters separate from scholars. Administrative space - including six offices and a conference room for 24 - is scaled for the residential feel of the campus. The site is surrounded by a gas station, municipal building, single-family residences, and big-box retail. Designing in a residential scale helps bridge a complex contextual transition from commercial use to residential; without feeling institutional, it is the glue that binds the neighborhood. A continuous basement unites the building below grade - above grade, three structures stand neatly in a line. Each primary function identifies itself through proportion, material, color, profile, and outdoor space. Fiber cement siding identifies residential space; red brick references the masonry heritage of St. Louis.
Site design mitigated a significant grade change with a parking garage underneath one home, reducing impervious paving. Minimal site disturbance maintained existing drainage patterns without unsightly detention. This maximized usable green space for recreation.
Vessel designed the stunning interiors which the scholars and staff ABSOLUTELY LOVE. Collaborating at the earliest stages, an integrated design team harmonized three unique finish schemes into the campus. Inspired by the organization’s corporate graphics, the boy's home expresses youthful masculinity through bold, bright (but not juvenile) colors. The girl's home achieves feminine sophistication through the use of soft colors, a coffered ceiling, and beautiful accents throughout the décor. The administration building expresses the comfortable professionalism of the organization’s leadership. Visitors are greeted with a warm gray color palette, sculpted gypsum wall panels, a sliding glass DIRTT wall, custom graphics, and a custom reception desk designed by Vessel. All materials were chosen to provide commercial performance in a residential setting, allowing the scholars to feel undoubtedly at home.
For more than 35 years, Boys Hope Girls Hope has lived out a mission of restoration to kids who need a little extra help to break the cycle of poverty, achieve their dreams, and become men and women who serve others. To learn more about one of our favorite non-profit organizations, click HERE!
Photo Credits: Alise O'Brien Photography
















