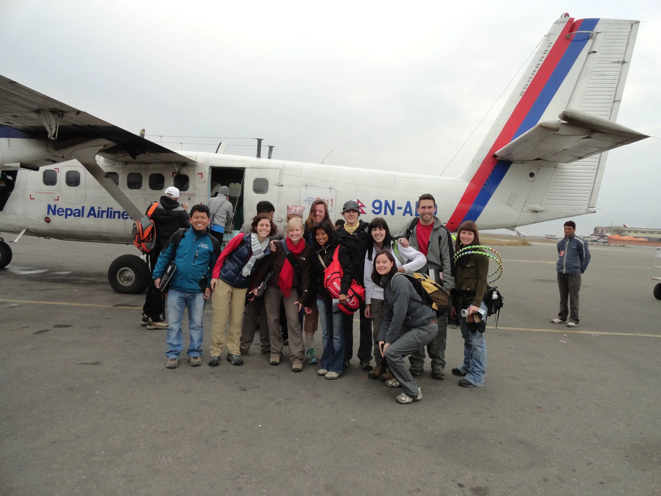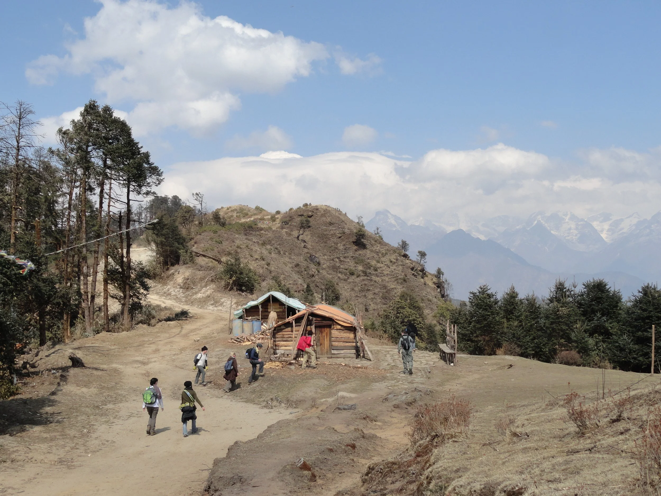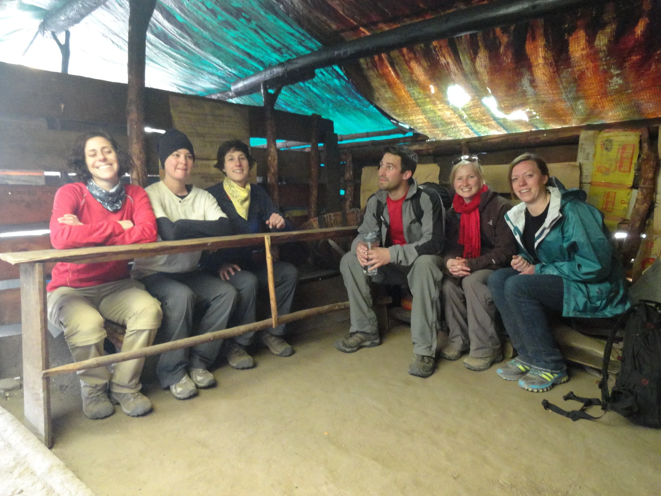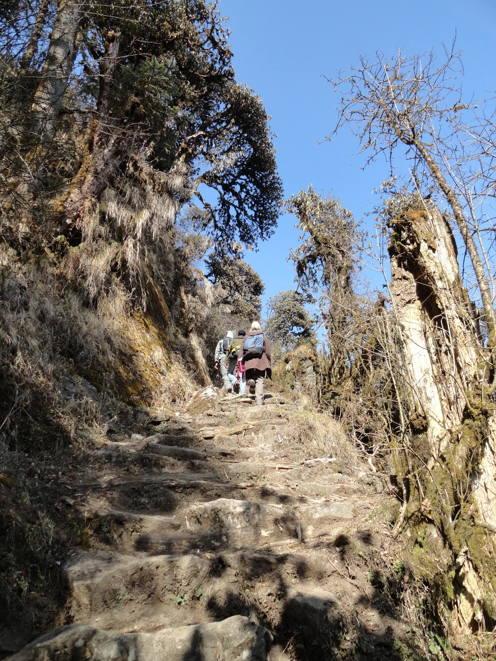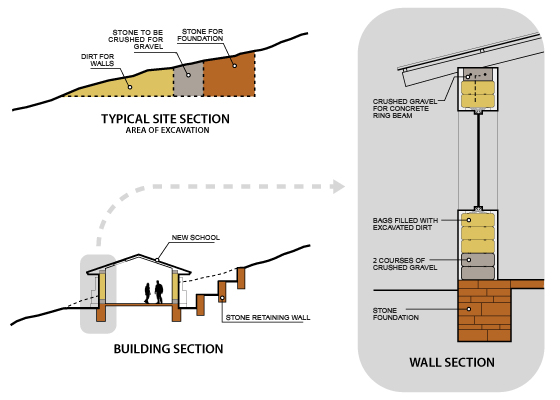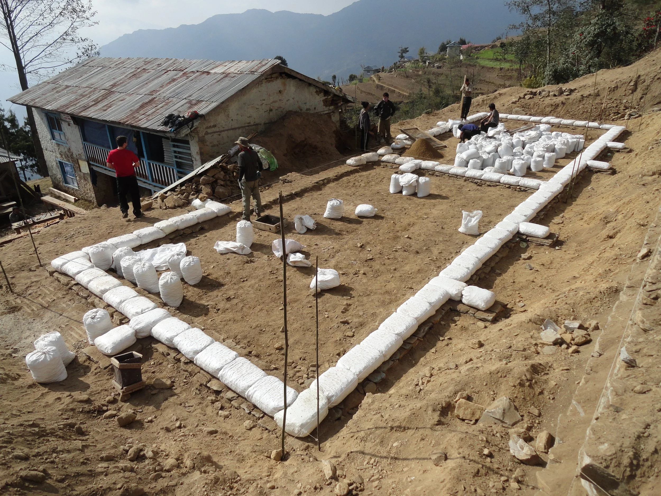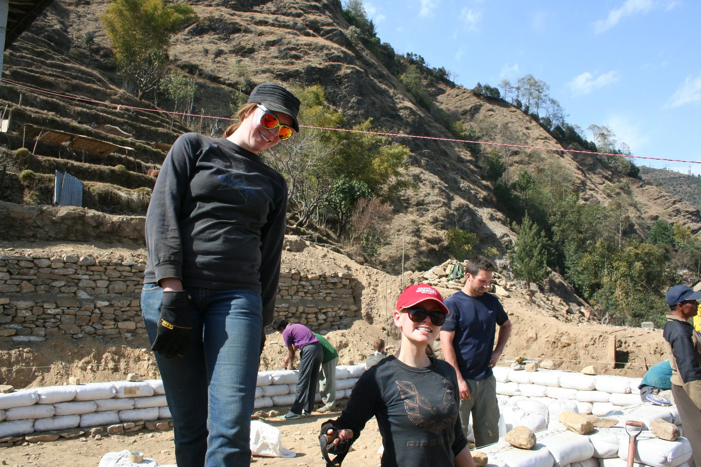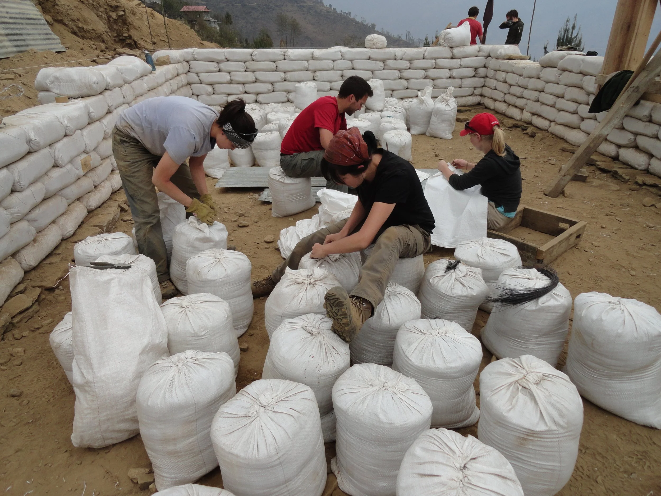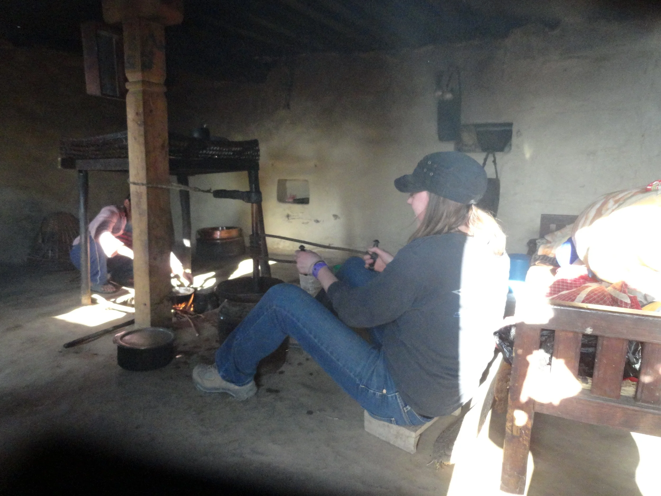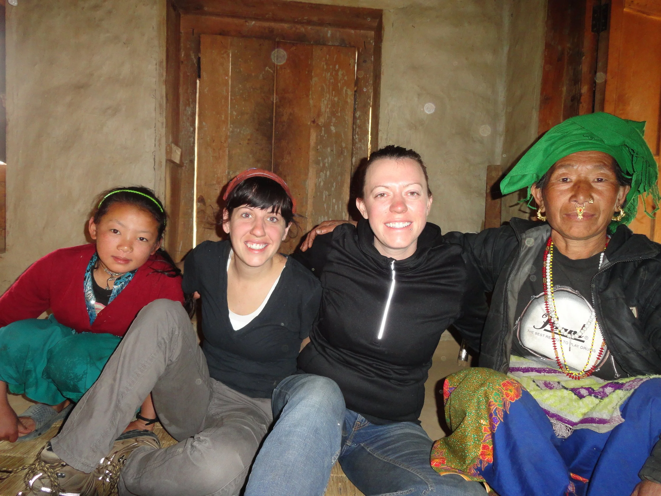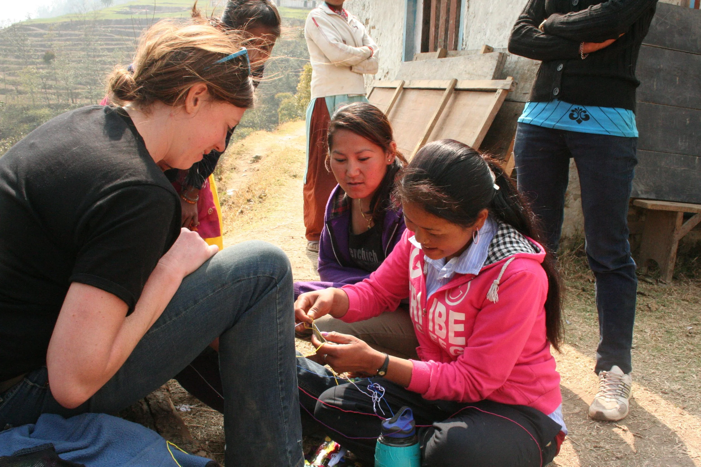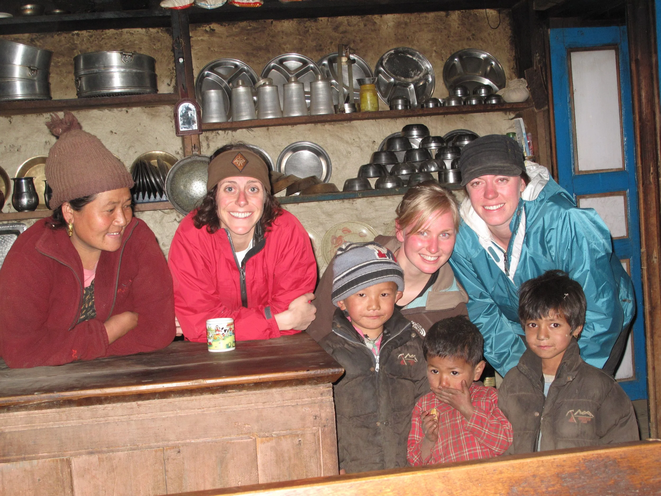Sustainability in Action: Building with Earthbags in Nepal
In 2012, I had the privilege of participating in a life-changing project that combined my passion for design, sustainability, and service. Through my work in Architecture for Humanity, I was introduced to the organization Edge of Seven, which was partnering with a Nepali nonprofit, The Small World, to travel to Nepal and help construct a secondary school in the Solukhumbu District, near the Everest region. The experience was not just about building, it was an immersion into a culture, a community, and a way of life vastly different from my own.
The journey to the project site was an adventure itself. After flying from India to Kathmandu, Nepal, we boarded a tiny airplane to reach the remote mountain village of Phaplu, where the airstrip was little more than a dirt road carved into the hillside. Phaplu, located in the Solukhumbu District, serves as a gateway to the Everest region and is one of the last accessible points by air before venturing deeper into the Himalayas. From there, it was a two-day trek through rugged terrain to reach the village of Khastav, located in the Basa region of Nepal, where the school would be built. Along the way, we stayed in a monastery, where monk children welcomed us with performances and shared the traditional Nepali Chia. These moments set the tone for the incredible hospitality and warmth we would experience throughout our stay.
Our host family in the village didn’t speak any English, which presented its own set of challenges. Communication relied on gestures, smiles, and a shared willingness to understand one another. I’ll never forget sitting on the dirt floor of their home, eating meals cooked over an open fire, and the day the grandmother taught me how to churn butter. These simple yet profound interactions underscored the deep human connection that transcends language barriers.
The school we built employed an innovative and sustainable construction method called earthbag construction, an alternative building method that aligns perfectly with the region’s logistical and environmental challenges, where traditional building materials like lumber and stone are difficult to transport over the mountainous terrain. While some may associate earthbag structures with emergency shelters or military bunkers, the technique has gained recognition in the sustainability movement for its strength, simplicity, and affordability.
At its core, earthbag construction involves stacking polypropylene bags filled with natural materials like dirt or sand to create durable, thermally efficient walls. These materials act as both insulation and thermal mass, regulating indoor temperatures with minimal energy input. In earthquake-prone areas like Nepal, this method offers another major advantage: flexibility. Unlike traditional rigid construction, earthbags shift slightly during seismic activity, absorbing movement rather than resisting it, which dramatically reduces the risk of collapse.
The first two rows of the building were filled with small gravel for drainage, and the remaining courses with sifted soil. Each bag was sewn shut with wire and laid in a staggered pattern, much like traditional masonry. After tamping each layer to compact it, we added strips of barbed wire between the rows to increase stability and support the chicken wire mesh lath that holds the plaster finish. Once the walls were complete, a reinforced concrete bond beam was poured at the top, serving as the structural transition for the wood-framed roof.
The building process was not only hands-on but community-driven, providing us a chance to share valuable skills with the local community. Working side by side, we taught and learned from one another—an exchange that empowered villagers to use these techniques to continue developing sustainable infrastructure for future projects.
The schoolhouse itself, a modest yet impactful 48-by-18-foot structure, cost just $22,000 to build. Despite its simplicity, it was designed to make a lasting difference in the lives of the local children. Before the project, access to education was limited, and this new school represented a brighter future for the village. By the time we left, we had completed the walls and installed the windows, leaving the community with the tools and knowledge to finish the project.
The experience was transformative, not just for the community but for me as well. It reinforced my belief in architecture’s power to create meaningful change. The project challenged me to think critically about resourcefulness, sustainability, and the importance of culturally sensitive design. Living and working alongside the villagers taught me invaluable lessons about resilience, collaboration, and the universal desire for a better future.
Reflecting on this project, I’m reminded of why I became an architect in the first place. It’s about more than designing beautiful spaces; it’s about using design as a tool for empowerment and connection. The Nepal schoolhouse stands as a testament to what can be achieved when people come together with a shared purpose. It’s a story of hope, innovation, and the enduring impact of thoughtful design.

