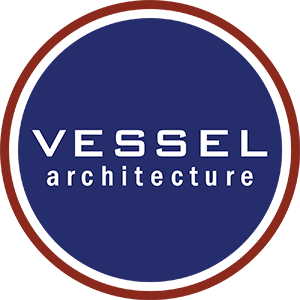Simplifying Accessibility Standards: A Guide to Dwelling Unit Types
Navigating building codes can feel like an endless research project, especially when it comes to accessibility standards. Whether you're designing multi-family apartment buildings, senior living communities, or mixed-use developments, understanding the distinctions between different residential dwelling units is crucial for compliance. Due to the minute differences between types, as defined by the International Building Code (IBC) and the American National Standards Institute (ANSI), they are easily misunderstood. This piece aims to clarify the varying levels of accessibility required for each unit type and offer actionable insights into designing for inclusivity.
Starting with the IBC: Your Accessibility Roadmap
The International Building Code (IBC) is the go-to resource for determining accessibility requirements in projects with dwelling units. Chapter 11, which focuses on Accessibility, outlines key criteria for creating inclusive environments. One essential part is Section 1102 (Compliance), which specifies that buildings must comply with ICC A117.1—the industry standard for accessible design, published by ANSI.
Section 1107 (Dwelling Units and Sleeping Units) details the number and type of accessible units required based on your building’s occupancy type. For example:
Institutional Occupancy (Group I) requires both Accessible and Type B units.
The chart is a sample breakdown of a project with 133 total dwelling units categorized under the occupancy Group I. We arrived at these quantities based on the required percentages of units provided by the IBC.
Residential Occupancy (Group R) demands a combination of Accessible, Type A, and Type B units.
Once the type and number of units needed have been identified, the next stop is ANSI A117.1 to understand the specific features that distinguish each unit type.
Decoding ANSI A117.1: The Blueprint for Unit Types
The ANSI A117.1 standard is designed to ensure accessibility across various residential settings. It's similar to other accessibility guidelines, like the Americans with Disabilities Act (ADA) and the HUD Fair Housing Accessibility Guidelines, but with its own nuances. Here's a breakdown of the unit types outlined in ANSI A117.1:
Accessible Units
Type A Units
Type B Units
Type C (Visitable) Units
Units with Communication Features
Let’s explore each unit type to better understand their accessibility features and requirements.
Accessible Units: Full Accessibility, No Compromise
Accessible units are designed to meet the highest accessibility standards, providing a fully functional living space for individuals with physical disabilities. These units require:
Accessible routes throughout the unit, ensuring ease of movement.
32-inch door openings to accommodate mobility devices.
Turning space in essential areas like kitchens and bathrooms.
Grab bars, roll-in showers, and clear floor space at bathroom fixtures like lavatories.
Lower countertops to meet reach ranges for wheelchair users.
Essentially, an Accessible unit is move-in ready for someone with a disability, with no further modifications required.
Type A Units: Accessibility with Future Flexibility
Type A units offer many of the same features as Accessible units but with more adaptability. These units are designed for residents who may not need immediate accessibility accommodations but might require them in the future. Key features include:
Blocking for grab bars (though grab bars themselves are optional until needed).
Removable cabinetry under sinks and work surfaces for future accessibility modifications.
Similar to Accessible units, they are required to have a minimum 30-inch width work surface in the kitchen lowered to the accessible height when a cooktop or oven is present.
Type A units prioritize future adaptability, making them a practical choice for multi-generational housing or communities catering to diverse physical needs.
Type B Units: Basic Accessibility
Type B units offer fewer accessibility features but still provide essential accommodations. These units are required to be on an accessible route but allow for more flexibility compared to Type A units. Notable features include:
Parallel approach to kitchen appliances like the sink, rather than full roll-under clearance.
Reinforced walls for future grab bar installation, though the exact configuration can be more flexible.
Reduced clearances in areas like the bathroom, with smaller turning spaces allowed.
Type B units are perfect for residents who need some accessibility features but don’t require full adaptability.
Type C (Visitable) Units: Minimal Accessibility
Type C units, also known as Visitable units, are often mandated by local codes in certain residential developments, particularly government-funded housing. These units offer minimal accessibility features but are designed for ease of future adaptation. Typical requirements include:
A 36-inch-wide circulation path throughout key areas.
Reinforcement for grab bars, but with more relaxed placement options.
Reduced accessibility in kitchens and bathrooms, with fewer clearance requirements.
While not as comprehensive as Accessible or Type A units, Type C units still offer basic accommodations and future flexibility.
Units with Communication Features: Designed for Sensory Disabilities
Units with communication features are designed for residents who are deaf, hard of hearing, or visually impaired. These units include:
Visual and audible alarms (such as smoke detectors with flashing lights).
Hardwired electric doorbells with visual indicators.
A phone jack that supports TTY communication, ensuring accessibility for residents with hearing impairments.
These features help residents with sensory disabilities live independently while ensuring their safety and communication needs are met.
Whether you're working on a large-scale project or a smaller development, understanding the different types of accessible units is essential. These guidelines help ensure that everyone, regardless of physical ability, can live comfortably and independently. Keep accessibility in mind from the start, and you’ll not only meet code requirements but also create inclusive, welcoming spaces for all.
For more insight on accessible design or assistance with your next project, reach out—we’re here to help you build for the future.
Want to dive deeper into accessibility? Check out these resources:







