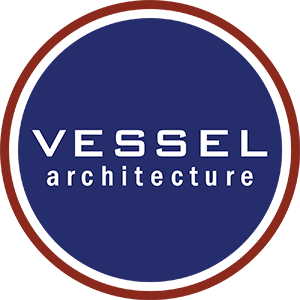Holliday Farms Senior Living
The project is located on approximately 12 acres along Michigan Road in Zionsville, Indiana. The nearby Holliday Farms luxury development and country club will anchor this corner of Zionsville. The project will consist of a wood-framed multi-story building, king-size brick facade with board & pattern and flat panel siding in select locations, standalone garages, and accessory amenity structures.
The design is meant to capture a transitional contemporary aesthetic that strikes a balance between traditional residential forms (gables, peaked roofs, etc.) and clean modern lines (large windows, minimalist geometry, etc.). The lines are meant to be thin and minimalist with narrow trim details and straightforward detailing. The color palette is muted with an emphasis on organic color and material selections.
Our client wished to create a state-of-the-art senior living facility that will feature amenities designed to foster a flourishing lifestyle for elders in the Zionsville area. The community will include multiple dining spaces, common lounge spaces, an indoor pool associated with a physical therapy space, a state-of-the-art fitness center, nature trails, theaters, an outdoor garden space, and a greenhouse.
Project Data
Location: Zionsville, Indiana
Completion: 2026
Size (sf): 168,906
Units: 156: 91 IL | 45 AL | 20 MC
Owner: Sentry Development
Operator: Arrow Senior Living
Contractor: Avenue Construction
Civil: V3 Co
Structural: SSC Engineering
MEP: SSC Engineering
Interiors: Banko Design







