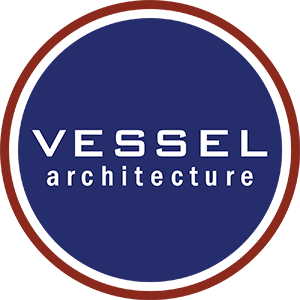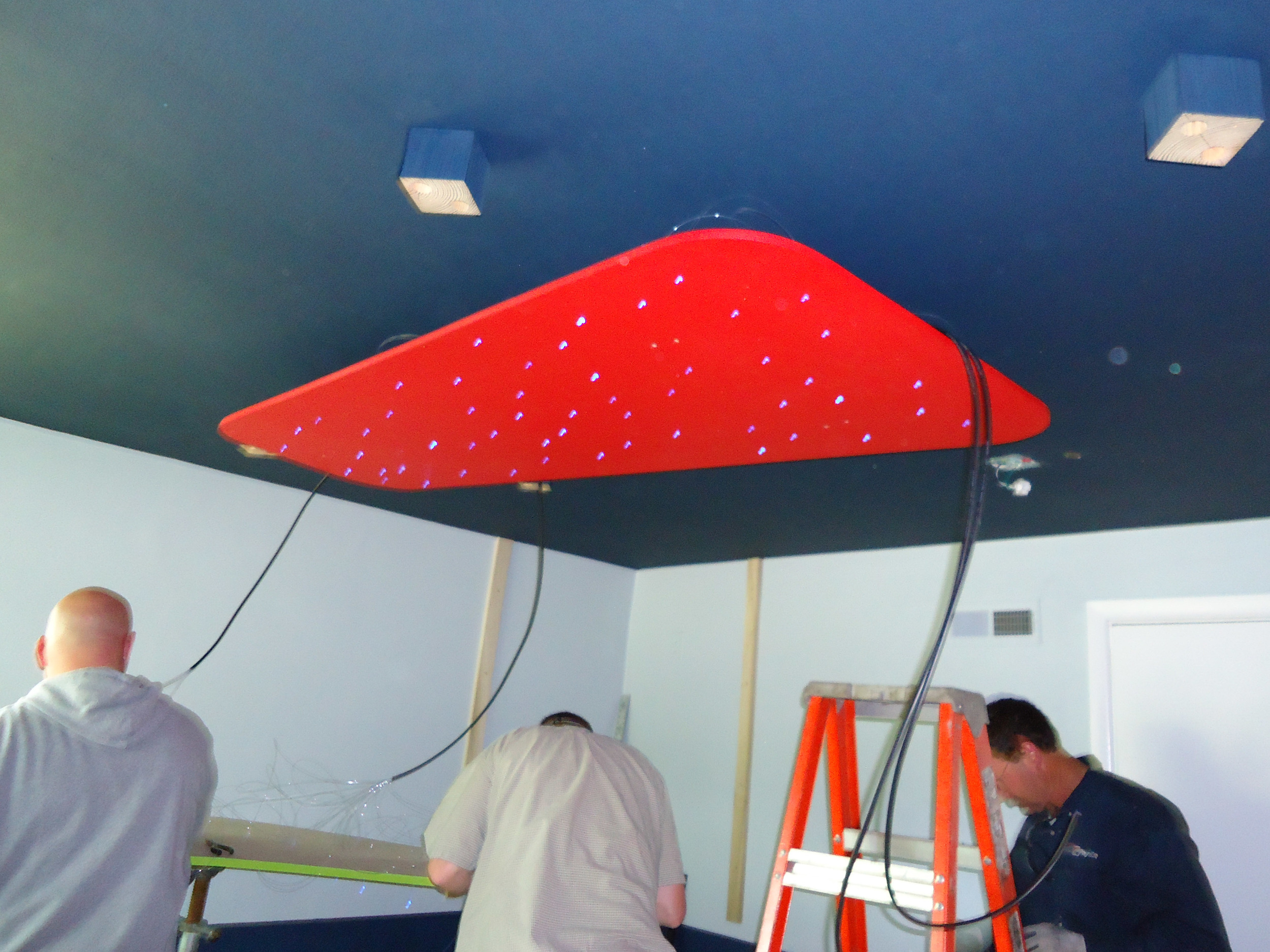Make-A-Wish Project
Great projects never happen by accident. They are the result of great people working in partnership to achieve a goal greater than they could have achieved individually.
Vessel Architecture has been blessed with many great projects- and many great big projects- but when the Make A Wish Foundation asked us to design one single room for a very special little boy, we knew we had been gifted with a rare and special opportunity.
Pallister-Killian Syndrome is a very rare condition that affects every aspect of development. (You can learn more by clicking a link at the bottom of this article.) Make A Wish Foundation of Missouri introduced us to a really neat kid and a really tough design challenge- neither of which we could resist. The challenge: to design a space for a 6-year-old boy to play, grow, learn, laugh, sing, relax, sleep, and enjoy his family. Luke became our youngest client, and one of our favorites.
This project required many skills and talents beyond the training of an Architect. Carrie Salyer is one of St. Louis's best Pediatric Occupational Therapists. Working closely with Luke and his parents, Carrie chose each piece of furniture and equipment to maximize Luke's opportunities for fun and development. Every item was chosen- and in some cases, created- to make the most of limited space.
Among the highlights:
Voice-activated light box to stimulate speech and vision;
Panel of removable textures to stimulate touch;
Multi-colored cushioned floor tiles for pattern and texture
A bubble column with adjustable light colors
Custom-designed mirrored echo chamber made to look like a rocket ship;
One-of-a-kind space-age ceiling light fixture with hundreds of multi-colored fiber optic lights.
Wall-mounted TV and stereo for family entertainment
Ball pit. (Heck yes- we fit a ball pit into Luke's room!)
All of that stimulating equipment must be balanced by a room that can also be calm and soothing. This room is not just a play room, but also Luke's primary sleeping room. To provide calming opportunities, the walls and ceilings are painted a warm palette of dark blues and grays. They not only keep the room calm and dark when need be, but they offer contrast for all of the different light sources when they are activated. The floor is covered in a mosaic of dark padded tiles that fit together like a giant puzzle. Room-darkening blinds allow further control of the natural daylight that comes in the windows.
Great ideas come to life in the hands of skilled craftsmen. McCarthy Industrial Construction was an essential partner on this project, by offering not only significant financial support, but also sending two full-time crew members who spent most of a week at Luke's home, building his room. And when a family emergency forced a cancellation by the anticipated paint company, Savory Painting & Design stepped in on two days' notice, completed the job on time- and donated all of the paint materials!
At Vessel we are less interested in great projects, and most interested in great clients. With Luke's room, we were thrilled to have both!
Click the following links to learn more about the great team members on this project.
Make A Wish Foundation of Missouri
















