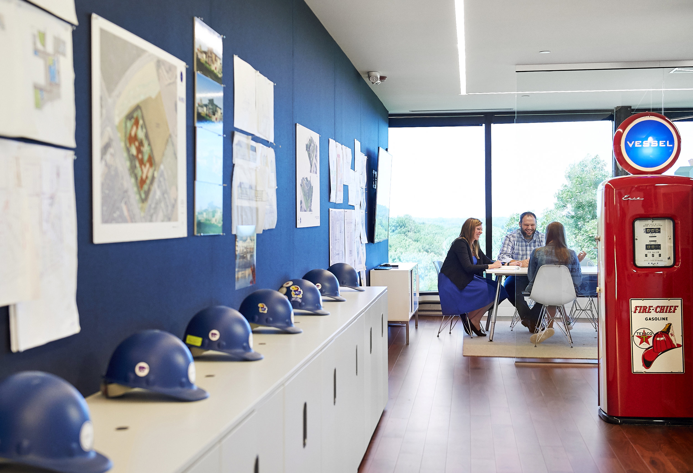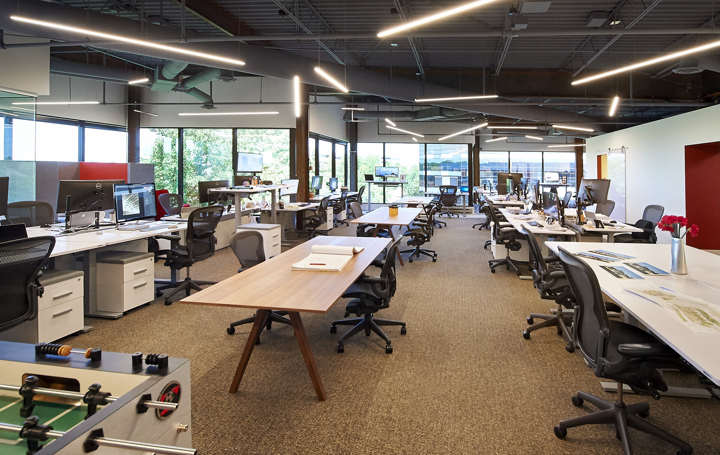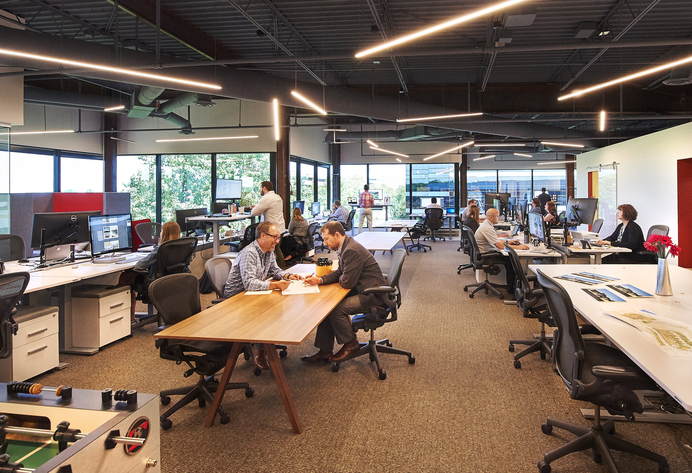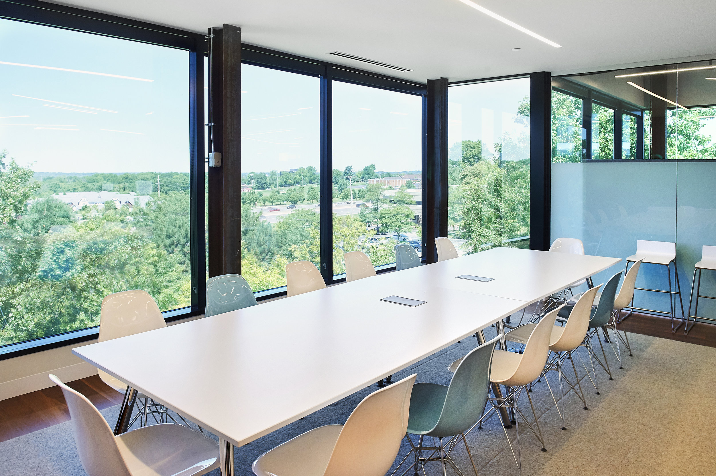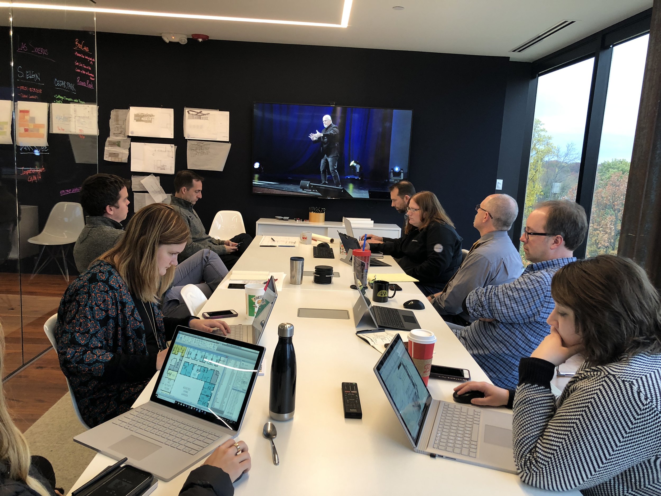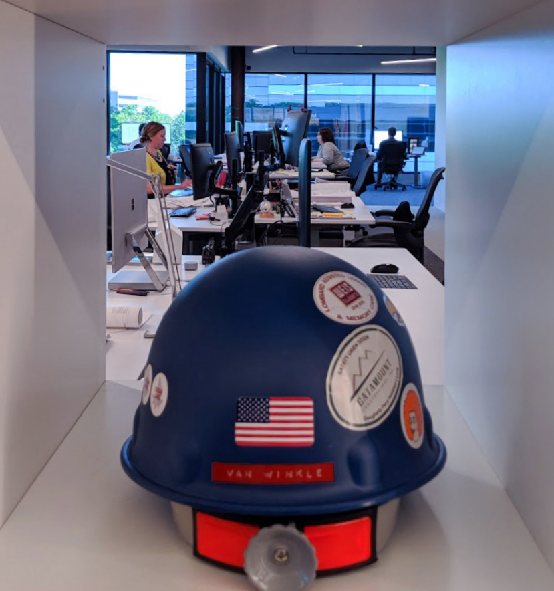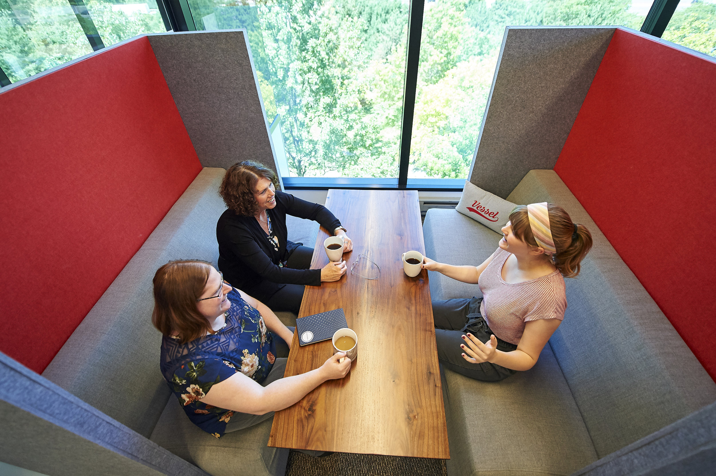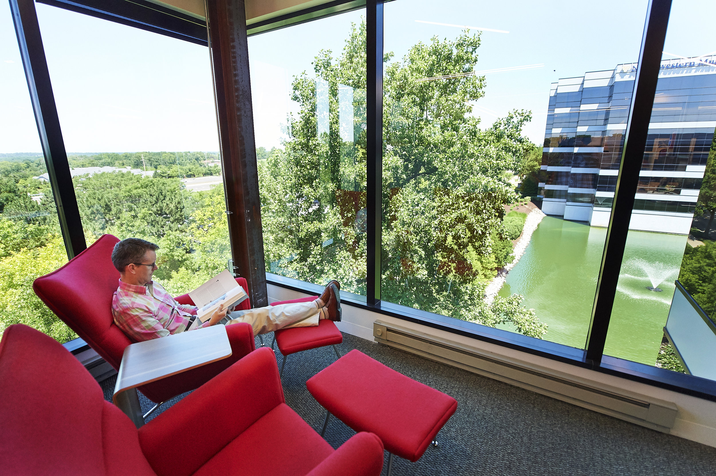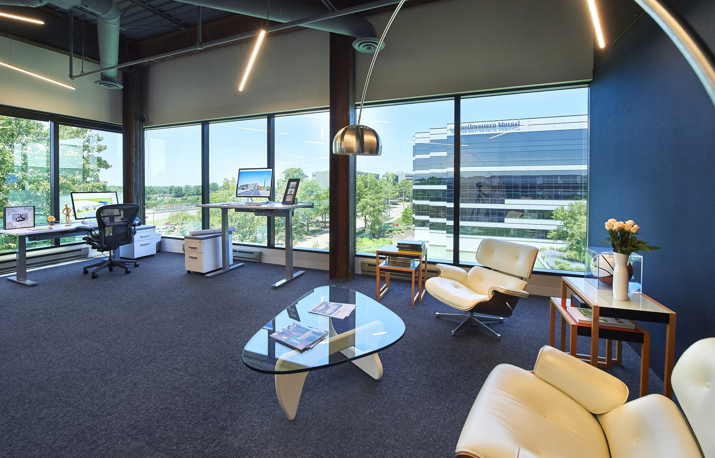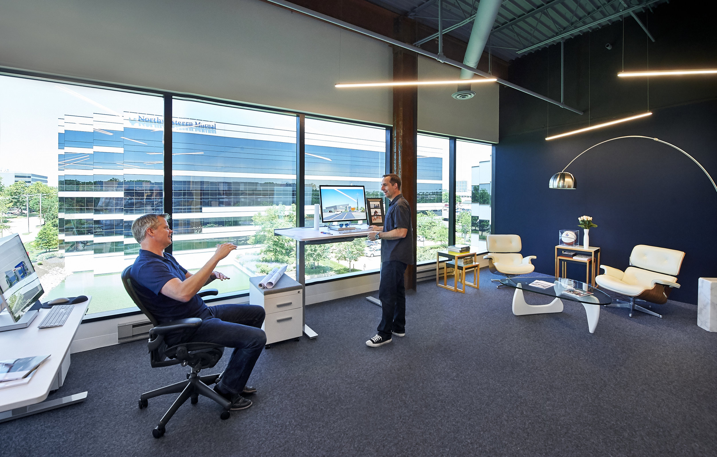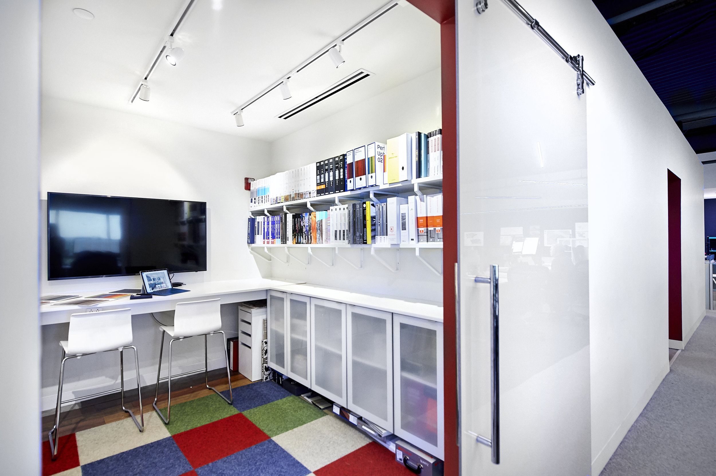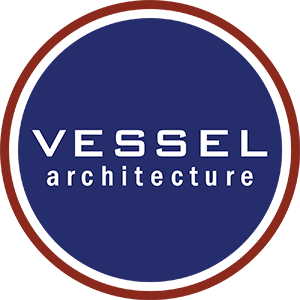Office Suite 401
Our space on the first floor at Emerson Road served us well, but after three years we were outgrowing it. When a larger space became available on the fourth floor, we jumped on it!
We chose to keep the same open-floor concept that we used in Suite 100 but kept some walls to delineate the kitchen/storage area. We also used walls to create a closed area (with a barn-style door) that we call “The Lab”. This serves multiple functions…it serves as a repository for our design books and samples and also creates a private space for calls or smaller meetings. The glass-walled conference room was re-created in our new space and is multi-functional as well. We use it to meet with our clients (existing and potential), for company meetings (large and small), and it’s not uncommon to see a lone person in there designing the old-fashioned way with sketch paper and pencils. Large tables in the center aisle allow our architects to collaborate and solve any potential design issues. “The Booth” and the “Red Chair” areas were added for further collaboration and workspace, as well as quiet space for reading and writing.
Finally, the wall of windows on the western and northern sides of our space give us some of the best light and year-round views to be had!

