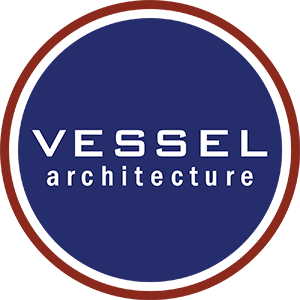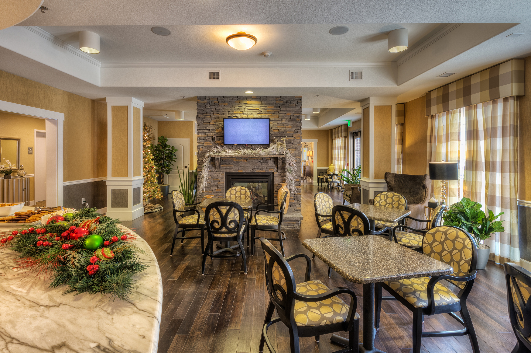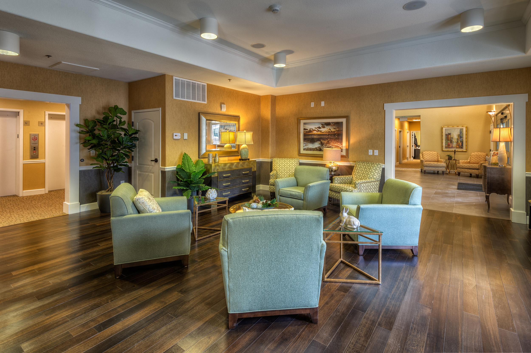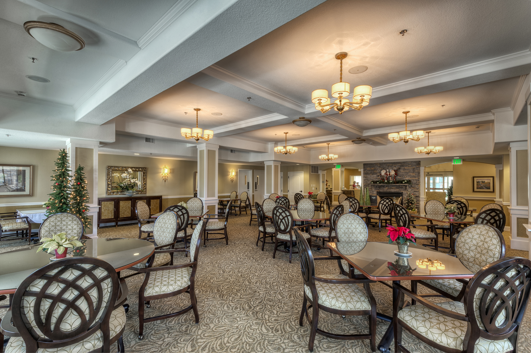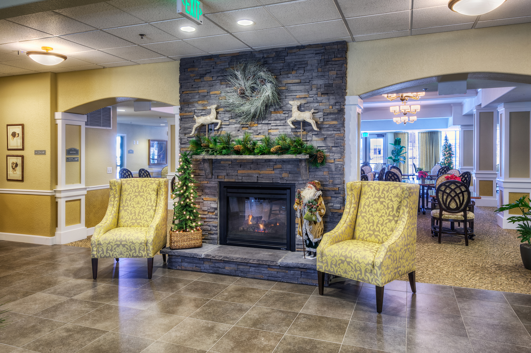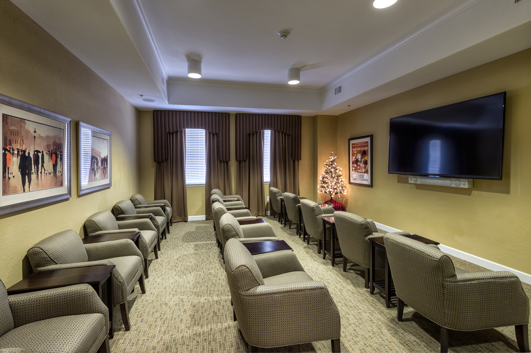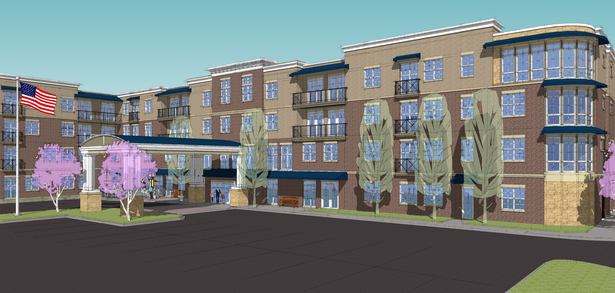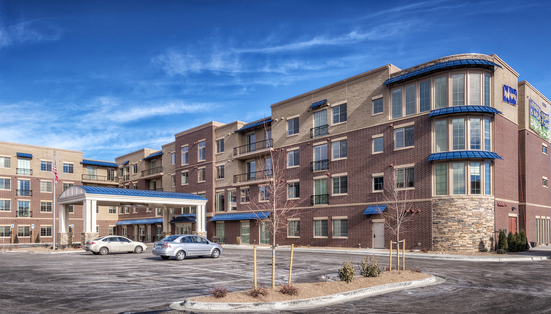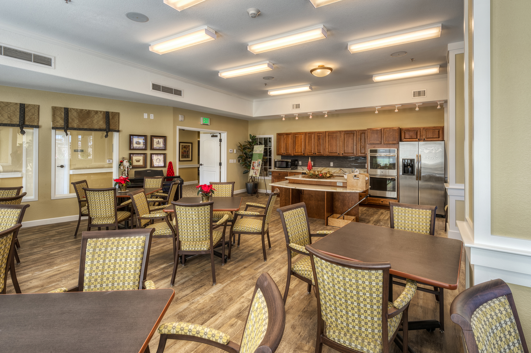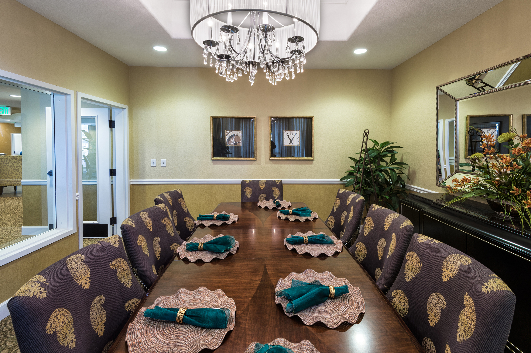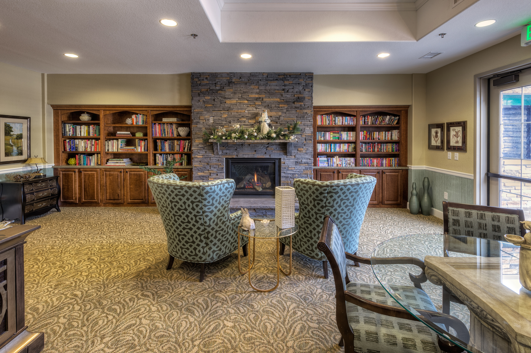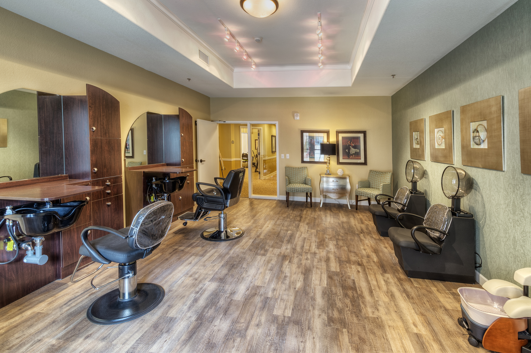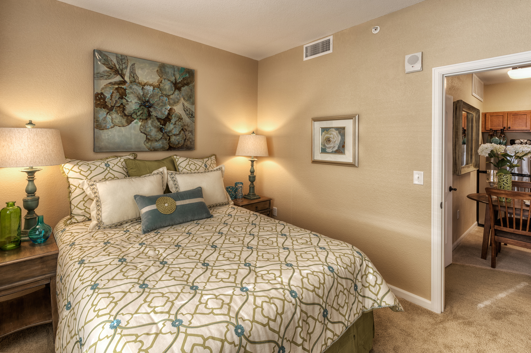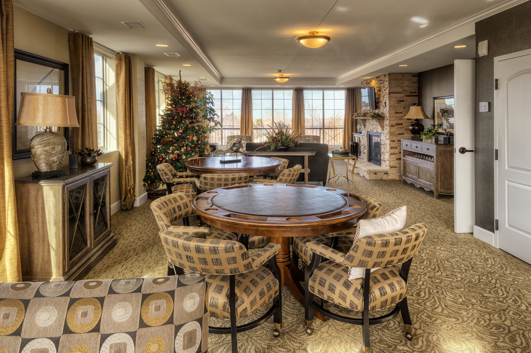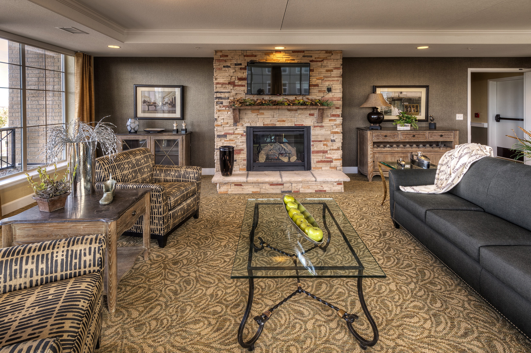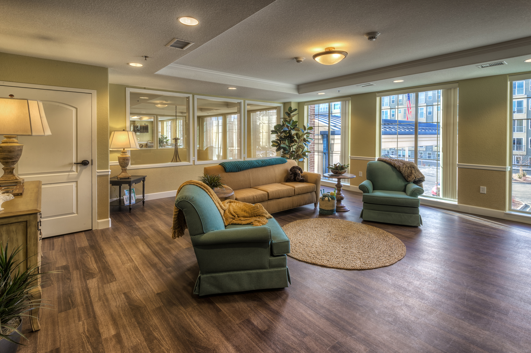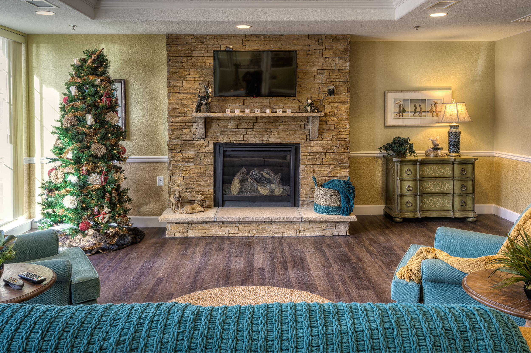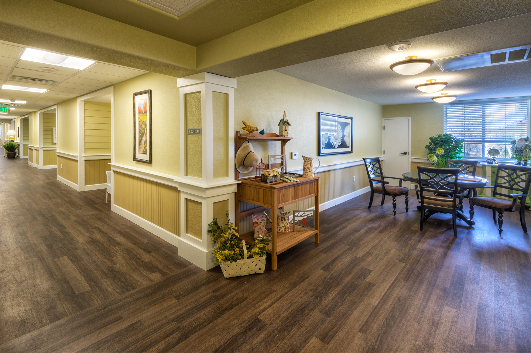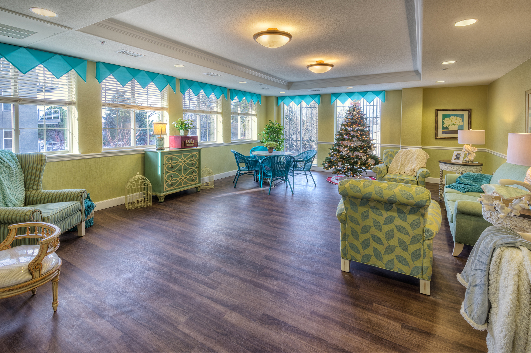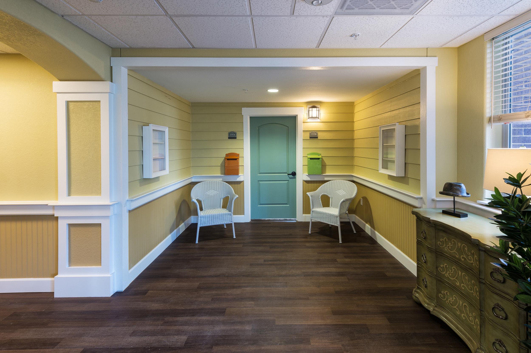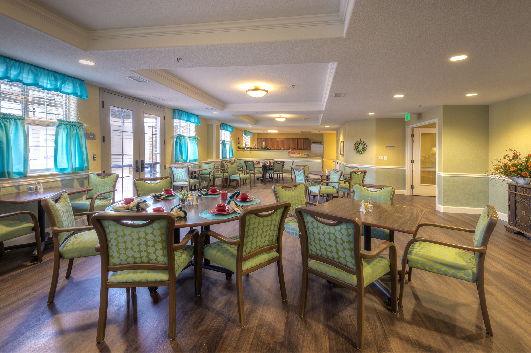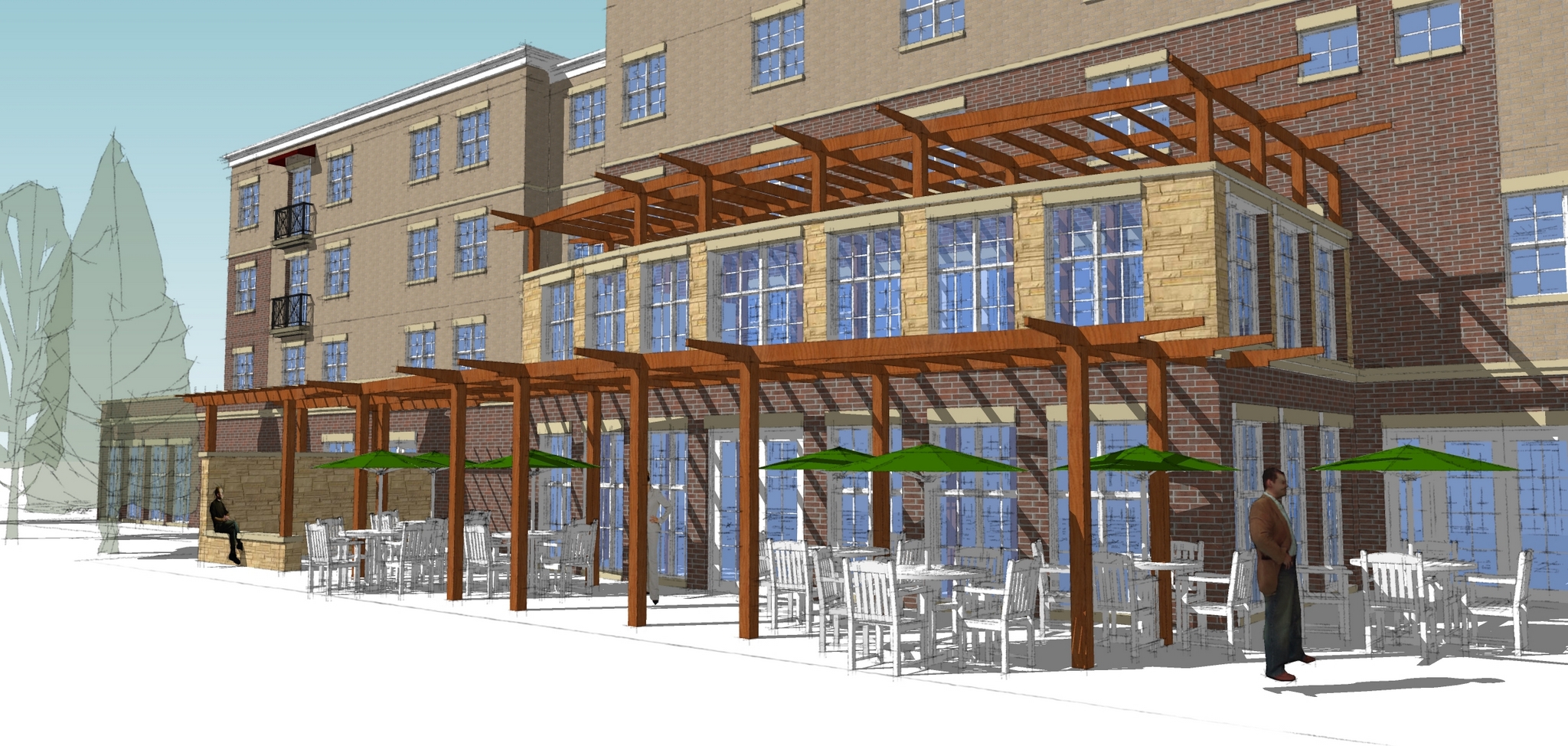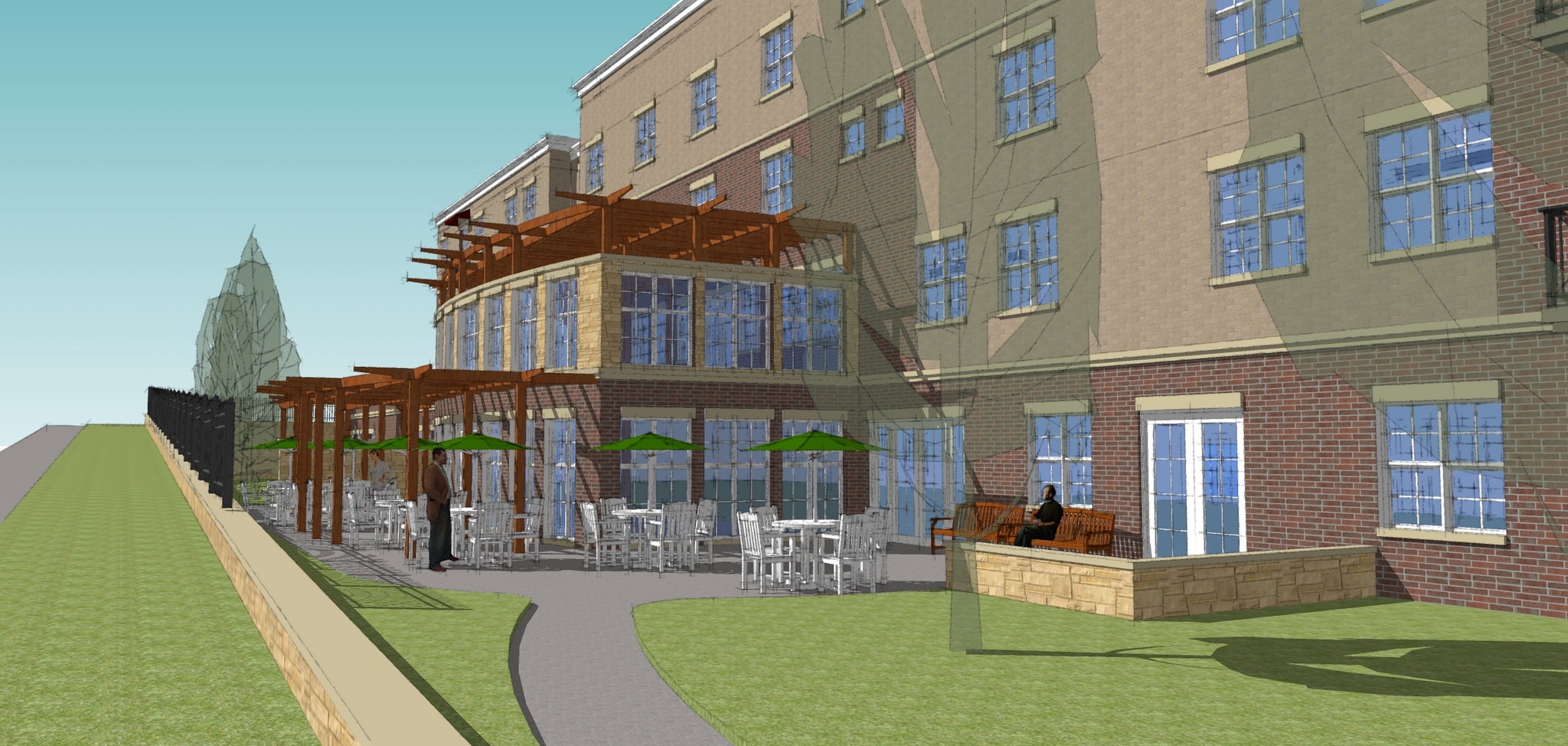Highpointe Assisted Living & Memory Care
Named for its location on the highest elevation within the Denver city limits, Highpointe is part of a major co-redevelopment of a former hotel site.
Using a post-tensioned concrete frame and noncombustible construction, the building rises four stories on a very compact site. This was the first of a new prototype that Vessel helped develop with Spectrum, and it has opened opportunities for Spectrum to develop on sites that were previously considered too small for a successful proforma.
The building features a state-of-the-art Memory Care floor devoted to providing individualized care to our elders with moderate memory problems.
Amenities include home-like Living Rooms, cheerful Community Room with kitchenette and game tables, Library with computer stations, Laundry, Fitness Center and Physical Therapy Room, a delightful Bistro for impromptu encounters throughout the week and a Private Dining Room for family events.
Project Data
Location: Denver, Colorado
Completion: 2014
Size (sf): 79,515
Units: 91: 68 AL | 23 MC
Developer: Spectrum Development
Contractor: Catamount Construction
Structural: Anchor Engineering
MEP: GLH Engineering
Interiors: Design Direct
