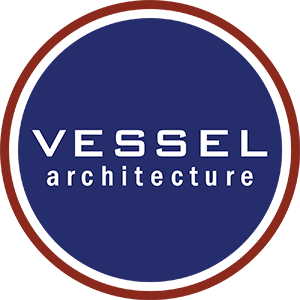Programming
We have an interactive process for translating your requirements into an actionable framework for design. With a robust programming process we can design spaces and buildings that have a strategic impact. Without programming, we’re just designing a bunch of stuff that might work, if we’re lucky. Our process is methodical but doesn’t have to be time-intensive. Early efforts in careful programming can have the biggest impact on the scope and budget of your project. Together we can translate your requirements into a building that will support your organization’s vision and mission!
Our Process…
Investigate
Establish overall goals and initial parameters as currently conceived by key stakeholders.
Discuss uses and approximate sizes of each major space in the building
Discuss aesthetic preferences
Establish budget parameters
Research similar and relevant buildings
Interview
Distribute preparatory questionnaires to key stakeholders.
Conduct interviews and document responses.
Compile and synthesize interview comments and data.
Quantify
Translate research and interview data into room matrix.
Assign room uses, sizes, and special features.
Subtotal rooms by relevant category.
Calculate proportions of circulation and support spaces.
Assign cost/sf estimates for each category of spaces.
Total all spatial requirements.
Total anticipated building costs.
Diagram
Create bubble-diagrams capturing key functional and spatial proximities.
Define hierarchy of public to private spaces.
Develop circulation system.
Develop Space Needs Diagram.
Deliverable: Architectural Program Document
Present Space Needs and Diagram for review and comment.
Review conceptual budget.
Integrate comments and adjust Space Needs Analysis as necessary.
Provide 8.5x11 report in PDF format
Present & Discuss
Present draft of comprehensive programming document.
Discuss and refine.
Formulate final Architectural Program.


